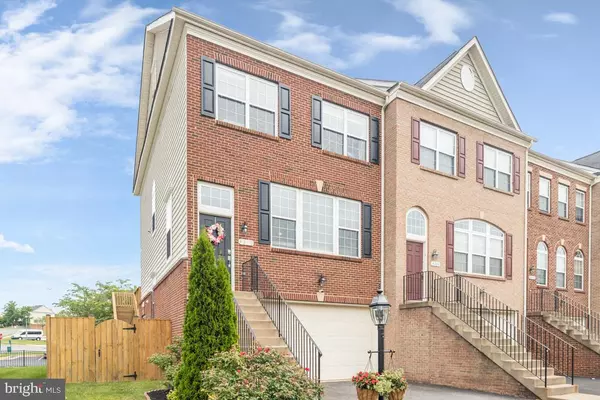For more information regarding the value of a property, please contact us for a free consultation.
4310 GOLDEN GATE WAY Dumfries, VA 22025
Want to know what your home might be worth? Contact us for a FREE valuation!

Our team is ready to help you sell your home for the highest possible price ASAP
Key Details
Sold Price $391,000
Property Type Townhouse
Sub Type End of Row/Townhouse
Listing Status Sold
Purchase Type For Sale
Square Footage 2,244 sqft
Price per Sqft $174
Subdivision Forest Park
MLS Listing ID VAPW497398
Sold Date 07/24/20
Style Colonial
Bedrooms 3
Full Baths 3
Half Baths 1
HOA Fees $98/mo
HOA Y/N Y
Abv Grd Liv Area 1,782
Originating Board BRIGHT
Year Built 2006
Annual Tax Amount $4,334
Tax Year 2020
Lot Size 2,818 Sqft
Acres 0.06
Property Description
**OPEN HOUSE CANCELED** End-unit townhome in highly sought after Forest Park! This spectacular, move-in ready home features windows on all three sides, allowing for an abundance of natural light throughout the entire day. Off of the kitchen, enjoy a large, private deck, perfect for grilling. The master bedroom features an en-suite bathroom with soaking style tub as well and separate shower, plus a huge walk-in closet with built-in shelving. The walkout lower level offers a gas fireplace, full bathroom for guests, fully fenced in backyard, and garage parking for two cars. The entire home is equipped with cat-5 wiring! The community offers a swimming pool, basketball and tennis courts, walking trails, and more! Located just minutes from I-95 and commuter lots, Quantico Base, and Potomac Mills Mall, this home is a must see! *Washer and dryer do not convey*
Location
State VA
County Prince William
Zoning R6
Rooms
Basement Full, Fully Finished, Outside Entrance, Walkout Level
Interior
Interior Features Attic, Ceiling Fan(s), Combination Kitchen/Dining, Crown Moldings, Dining Area, Floor Plan - Open, Kitchen - Gourmet, Walk-in Closet(s)
Heating Heat Pump(s)
Cooling Central A/C
Fireplaces Number 1
Equipment Built-In Microwave, Disposal, Icemaker, Oven - Single, Refrigerator, Stove, Water Heater, Dishwasher
Furnishings No
Fireplace Y
Appliance Built-In Microwave, Disposal, Icemaker, Oven - Single, Refrigerator, Stove, Water Heater, Dishwasher
Heat Source Natural Gas
Exterior
Exterior Feature Deck(s)
Parking Features Garage - Front Entry, Garage Door Opener
Garage Spaces 2.0
Amenities Available Basketball Courts, Pool - Outdoor, Tennis Courts, Tot Lots/Playground
Water Access N
Accessibility None
Porch Deck(s)
Attached Garage 2
Total Parking Spaces 2
Garage Y
Building
Story 3
Sewer Public Sewer
Water Public
Architectural Style Colonial
Level or Stories 3
Additional Building Above Grade, Below Grade
New Construction N
Schools
School District Prince William County Public Schools
Others
HOA Fee Include Pool(s),Snow Removal,Trash
Senior Community No
Tax ID 8189-53-0958
Ownership Fee Simple
SqFt Source Assessor
Acceptable Financing Cash, Conventional, FHA, VA
Listing Terms Cash, Conventional, FHA, VA
Financing Cash,Conventional,FHA,VA
Special Listing Condition Standard
Read Less

Bought with KATIE WEDGE • Jacobs and Co Real Estate LLC
GET MORE INFORMATION




