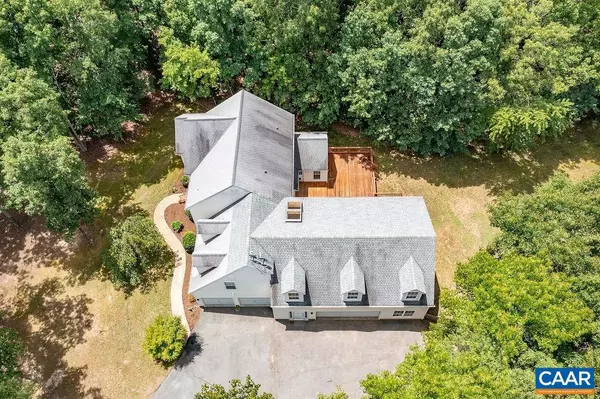For more information regarding the value of a property, please contact us for a free consultation.
116 FOX HOLLOW LN LN Palmyra, VA 22963
Want to know what your home might be worth? Contact us for a FREE valuation!

Our team is ready to help you sell your home for the highest possible price ASAP
Key Details
Sold Price $575,000
Property Type Single Family Home
Sub Type Detached
Listing Status Sold
Purchase Type For Sale
Square Footage 4,283 sqft
Price per Sqft $134
Subdivision Fox Hollow
MLS Listing ID 619469
Sold Date 10/18/21
Style Colonial
Bedrooms 4
Full Baths 2
Half Baths 1
HOA Y/N N
Abv Grd Liv Area 4,283
Originating Board CAAR
Year Built 1999
Annual Tax Amount $4,092
Tax Year 2020
Lot Size 2.070 Acres
Acres 2.07
Property Description
One of a kind property with an amazing home theater! The main level boasts a recently updated kitchen with stainless steel appliances, tile backsplash, white cabinets, granite and a live edge wood island. Large family room with gas fireplace and barn doors leading to the sun room. Two attached garages totaling over 1200 sq ft and featuring a built-in vacuum and power washer, storage cabinets, work benches, heating and cooling, commercial washer and dryer, and utility sink with granite surround. Upstairs the spacious master features a large bath with jetted tub, separate shower and walk-in closet. Third floor walk up attic with 630 sq. ft. of storage. Above the garage the owner has added a state of the art home theater and custom game room with a wet bar. The game room features reclaimed wood flooring and walls, a three-tap beer fridge, bar with granite top, custom built bar counter with vintage stools and Coca-Cola barrel and wall mounted tv. The home theater will blow you away - all custom designed with seating for 12. It includes sound proofing, a high def 4K projector, THX certified audio and video components and automated lighting system. Don't miss this opportunity to own a one of a kind home entertainment experience!,Granite Counter,Painted Cabinets,Wood Counter,Fireplace in Family Room
Location
State VA
County Fluvanna
Zoning A-1
Rooms
Other Rooms Living Room, Dining Room, Primary Bedroom, Kitchen, Family Room, Foyer, Sun/Florida Room, Primary Bathroom, Full Bath, Half Bath, Additional Bedroom
Interior
Interior Features Central Vacuum, Central Vacuum, Walk-in Closet(s), Attic, Wet/Dry Bar, WhirlPool/HotTub, Kitchen - Eat-In, Kitchen - Island
Heating Central, Heat Pump(s)
Cooling Central A/C, Heat Pump(s)
Flooring Carpet, Vinyl, Wood
Fireplaces Type Gas/Propane
Equipment Dryer, Washer/Dryer Hookups Only, Washer, Dishwasher, Oven/Range - Electric, ENERGY STAR Dishwasher, ENERGY STAR Refrigerator
Fireplace N
Window Features Insulated,Screens
Appliance Dryer, Washer/Dryer Hookups Only, Washer, Dishwasher, Oven/Range - Electric, ENERGY STAR Dishwasher, ENERGY STAR Refrigerator
Exterior
Exterior Feature Deck(s)
Parking Features Other, Garage - Side Entry
Fence Partially
View Other, Garden/Lawn
Roof Type Architectural Shingle
Accessibility None
Porch Deck(s)
Garage Y
Building
Lot Description Landscaping, Sloping, Partly Wooded
Story 2
Foundation Block, Crawl Space
Sewer Septic Exists
Water Well
Architectural Style Colonial
Level or Stories 2
Additional Building Above Grade, Below Grade
Structure Type 9'+ Ceilings,Vaulted Ceilings,Cathedral Ceilings
New Construction N
Schools
Elementary Schools Central
Middle Schools Fluvanna
High Schools Fluvanna
School District Fluvanna County Public Schools
Others
Ownership Other
Security Features Smoke Detector
Special Listing Condition Standard
Read Less

Bought with BURT CORLEY • KELLER WILLIAMS ALLIANCE - CHARLOTTESVILLE



