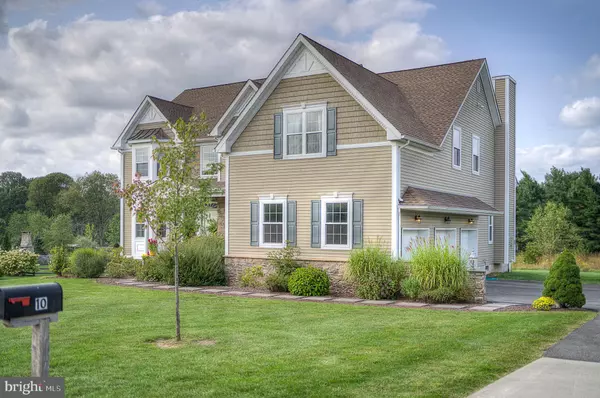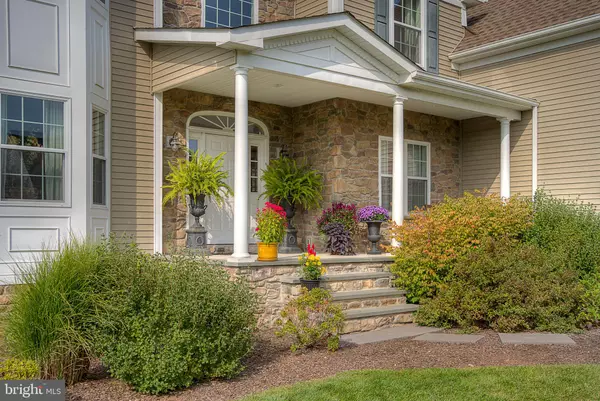For more information regarding the value of a property, please contact us for a free consultation.
10 SEVERNS WAY Stockton, NJ 08559
Want to know what your home might be worth? Contact us for a FREE valuation!

Our team is ready to help you sell your home for the highest possible price ASAP
Key Details
Sold Price $725,000
Property Type Single Family Home
Sub Type Detached
Listing Status Sold
Purchase Type For Sale
Square Footage 3,405 sqft
Price per Sqft $212
Subdivision Meadow View Estates
MLS Listing ID NJHT106586
Sold Date 05/04/21
Style Colonial
Bedrooms 4
Full Baths 3
Half Baths 1
HOA Y/N N
Abv Grd Liv Area 3,405
Originating Board BRIGHT
Year Built 2016
Annual Tax Amount $16,175
Tax Year 2020
Lot Size 1.520 Acres
Acres 1.52
Lot Dimensions 0.00 x 0.00
Property Description
Fully Available! Set among rolling fields, farms and picturesque barns, sits this 4 year old custom built Colonial. Walk into the 2 Story Foyer with custom moldings and wainscoting. To the right is a complete office enclosed by French doors. To the left is the formal living room adjoined by the dining room with natural hardwood floors. The gourmet kitchen with Bosch appliances and 42 inch cabinets, overlooks the back deck and is open to the family room with fireplace, cathedral ceiling and views of farmland. The 2nd floor, accessed by a front and a back staircase, includes a MBS with a deluxe master bath, sitting area, & a second en suite bedroom, 2 additional bedrooms a spacious hall bath and a second floor laundry room. Meadow View Estates is close to the River Towns, & canal path and NJ's only remaining covered bridge.
Location
State NJ
County Hunterdon
Area Delaware Twp (21007)
Zoning A-1
Rooms
Other Rooms Living Room, Dining Room, Primary Bedroom, Bedroom 2, Bedroom 3, Bedroom 4, Kitchen, Family Room, Foyer, Laundry
Basement Unfinished
Interior
Hot Water Other
Heating Forced Air
Cooling Central A/C
Fireplaces Number 1
Fireplace Y
Heat Source Propane - Leased
Laundry Upper Floor
Exterior
Parking Features Garage - Side Entry
Garage Spaces 3.0
Utilities Available Under Ground
Water Access N
Accessibility 2+ Access Exits
Attached Garage 3
Total Parking Spaces 3
Garage Y
Building
Story 2
Sewer Septic = # of BR
Water Well
Architectural Style Colonial
Level or Stories 2
Additional Building Above Grade, Below Grade
New Construction N
Schools
Elementary Schools Delaware
School District Hunterdon Central Regiona Schools
Others
Senior Community No
Tax ID 07-00036-00034
Ownership Fee Simple
SqFt Source Assessor
Special Listing Condition Standard
Read Less

Bought with Robert S Elliott • BHHS Fox & Roach Hopewell Valley
GET MORE INFORMATION




