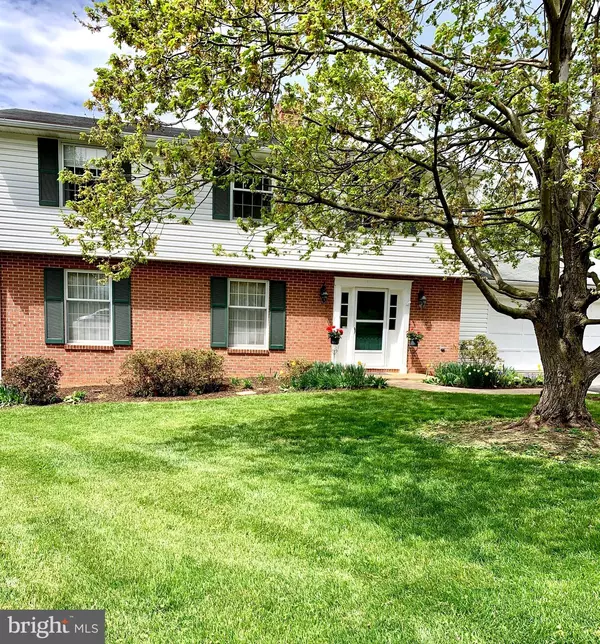For more information regarding the value of a property, please contact us for a free consultation.
19600 GRANADA CT Hagerstown, MD 21742
Want to know what your home might be worth? Contact us for a FREE valuation!

Our team is ready to help you sell your home for the highest possible price ASAP
Key Details
Sold Price $350,000
Property Type Single Family Home
Sub Type Detached
Listing Status Sold
Purchase Type For Sale
Square Footage 3,174 sqft
Price per Sqft $110
Subdivision Lurose Estates
MLS Listing ID MDWA178900
Sold Date 06/07/21
Style Colonial
Bedrooms 3
Full Baths 2
Half Baths 2
HOA Y/N N
Abv Grd Liv Area 2,390
Originating Board BRIGHT
Year Built 1982
Annual Tax Amount $2,874
Tax Year 2021
Lot Size 1.210 Acres
Acres 1.21
Property Description
NO city taxes or HOA! Bring your family to this beautiful 3,174 finished sq ft home CUSTOM built by Carl Rosenberry on the LARGEST LOT (1.2 acre) .in the sought after LUROSE ESTATES!! It sits on a quiet cul de sac with private backyard and is in the PARAMOUNT school district! Features include: A Great Open floor plan that allows for circulation among the foyer, Living Room, Dining Room , Eat- in Kitchen and Deck; A Gracious entry foyer with coat closet; A beautiful large living room with brick Fireplace and mantle ; Very bright Dining Room with custom built in corner cabinets; A double OVERSIZED garage with lots of storage room; Finished Walkout Basement with a Gorgeous Brick Fireplace in a huge family/rec room, loads of storage in unfinished area and room for a fourth bedroom Brand new Deck and a sun room adjoining it; A MASTER BEDROOM SUITE- that is truly a suite with its luxurious size and Dressing area; 10x6 walk in closet; Double vanity dressing area and private toilet/tub/shower area! A family friendly eat- in kitchen with custom cabinets, Breakfast Bar and Eat- in table area which looks out double glass doors to the brand new deck and beautiful private yard- the largest in LUROSE ESTATES!! MAKE THIS ONE OF A KIND HOME YOURS TODAY!!
Location
State MD
County Washington
Zoning A(R)
Rooms
Other Rooms Living Room, Dining Room, Primary Bedroom, Bedroom 2, Bedroom 3, Kitchen, Family Room, Sun/Florida Room, Bonus Room, Primary Bathroom
Basement Walkout Level, Full, Partially Finished
Interior
Interior Features Attic, Built-Ins, Ceiling Fan(s), Chair Railings, Formal/Separate Dining Room, Kitchen - Eat-In, Kitchen - Table Space, Pantry, Primary Bath(s), Walk-in Closet(s), Window Treatments
Hot Water Electric
Heating Baseboard - Electric
Cooling Central A/C
Flooring Carpet
Fireplaces Number 2
Fireplaces Type Brick, Mantel(s), Wood
Fireplace Y
Heat Source Electric
Laundry Basement
Exterior
Parking Features Garage - Front Entry, Oversized, Inside Access, Garage Door Opener
Garage Spaces 6.0
Utilities Available Electric Available
Water Access N
Roof Type Shingle
Accessibility None
Attached Garage 2
Total Parking Spaces 6
Garage Y
Building
Story 3
Sewer Community Septic Tank, Private Septic Tank
Water Public
Architectural Style Colonial
Level or Stories 3
Additional Building Above Grade, Below Grade
New Construction N
Schools
Elementary Schools Paramount
School District Washington County Public Schools
Others
Pets Allowed Y
Senior Community No
Tax ID 2227020593
Ownership Fee Simple
SqFt Source Assessor
Special Listing Condition Standard
Pets Allowed No Pet Restrictions
Read Less

Bought with Chad Bikle • RE/MAX Plus
GET MORE INFORMATION




