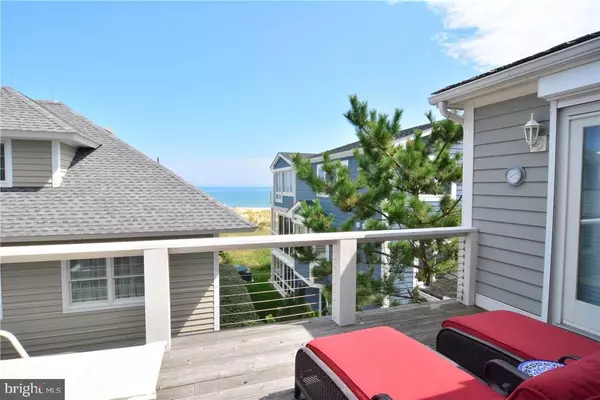For more information regarding the value of a property, please contact us for a free consultation.
7 HOUSTON ST Dewey Beach, DE 19971
Want to know what your home might be worth? Contact us for a FREE valuation!

Our team is ready to help you sell your home for the highest possible price ASAP
Key Details
Sold Price $2,125,000
Property Type Single Family Home
Sub Type Detached
Listing Status Sold
Purchase Type For Sale
Square Footage 3,500 sqft
Price per Sqft $607
Subdivision Rehoboth By The Sea
MLS Listing ID DESU162914
Sold Date 08/29/20
Style Contemporary
Bedrooms 5
Full Baths 4
Half Baths 2
HOA Y/N N
Abv Grd Liv Area 3,500
Originating Board BRIGHT
Year Built 1999
Lot Size 4,792 Sqft
Acres 0.11
Lot Dimensions 50x97
Property Description
STEPS TO THE OCEAN is where you will find this Pavilions by the Sea coastal refuge. Accommodating floor plan features 5 bedrooms and 4 full bathrooms and 2 powder rooms. Multiple living areas, porches and decks provide a convenient layout for entertaining multi generations or a group of friends. The first floor offers an entry level bedroom/bathroom plus living area with access to the private garden backyard, patio and hot tub. The main level is the second floor with living room featuring a fireplace and built ins, dining room with wrap around screen porch overlooking the ocean, kitchen, bedroom/bathroom plus a den. Top floor with guest bedrooms 2 and 3 also showcases an oceanside master suite with spa quality bathroom and deck. Storage and parking galore with the 2 car garage and plenty of off street driveway. One off the ocean and convenient to both Dewey Beach and Rehoboth Boardwalk.
Location
State DE
County Sussex
Area Lewes Rehoboth Hundred (31009)
Zoning TOWN
Rooms
Other Rooms Primary Bedroom, Family Room, Additional Bedroom
Main Level Bedrooms 1
Interior
Interior Features Attic, Combination Kitchen/Dining, Pantry, Entry Level Bedroom, Ceiling Fan(s), Window Treatments
Hot Water Electric
Heating Heat Pump(s), Zoned
Cooling Zoned
Flooring Carpet, Hardwood, Tile/Brick
Fireplaces Number 1
Fireplaces Type Gas/Propane
Equipment Dishwasher, Disposal, Dryer - Electric, Extra Refrigerator/Freezer, Icemaker, Refrigerator, Microwave, Oven/Range - Electric, Washer, Water Heater
Furnishings Yes
Fireplace Y
Appliance Dishwasher, Disposal, Dryer - Electric, Extra Refrigerator/Freezer, Icemaker, Refrigerator, Microwave, Oven/Range - Electric, Washer, Water Heater
Heat Source Electric
Exterior
Exterior Feature Balcony, Deck(s), Porch(es), Screened
Parking Features Garage - Front Entry
Garage Spaces 2.0
Fence Fully
Water Access N
View Ocean
Roof Type Shingle,Asphalt
Accessibility None
Porch Balcony, Deck(s), Porch(es), Screened
Attached Garage 2
Total Parking Spaces 2
Garage Y
Building
Lot Description Landscaping
Story 3
Foundation Pilings
Sewer Public Sewer
Water Public
Architectural Style Contemporary
Level or Stories 3
Additional Building Above Grade
New Construction N
Schools
Elementary Schools Rehoboth
Middle Schools Beacon
High Schools Cape Henlopen
School District Cape Henlopen
Others
Senior Community No
Tax ID 334-20.14-201.02
Ownership Fee Simple
SqFt Source Estimated
Security Features Security System
Acceptable Financing Cash, Conventional
Listing Terms Cash, Conventional
Financing Cash,Conventional
Special Listing Condition Standard
Read Less

Bought with SHAUN TULL • Jack Lingo - Rehoboth



