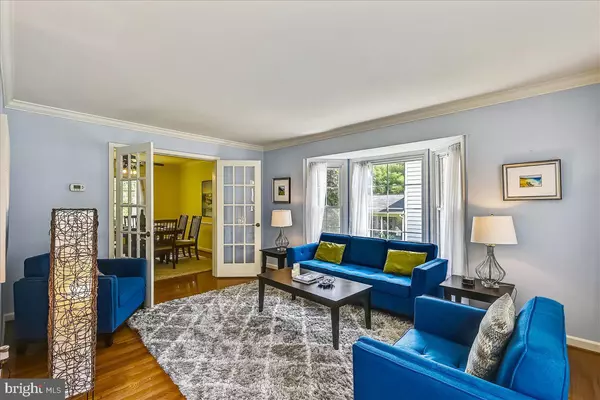For more information regarding the value of a property, please contact us for a free consultation.
8437 EARLY BUD WAY Laurel, MD 20723
Want to know what your home might be worth? Contact us for a FREE valuation!

Our team is ready to help you sell your home for the highest possible price ASAP
Key Details
Sold Price $612,000
Property Type Single Family Home
Sub Type Detached
Listing Status Sold
Purchase Type For Sale
Square Footage 3,038 sqft
Price per Sqft $201
Subdivision Cherrytree Farm
MLS Listing ID MDHW280342
Sold Date 07/17/20
Style Colonial
Bedrooms 3
Full Baths 3
Half Baths 1
HOA Y/N N
Abv Grd Liv Area 2,388
Originating Board BRIGHT
Year Built 1988
Annual Tax Amount $7,995
Tax Year 2019
Lot Size 0.321 Acres
Acres 0.32
Property Description
Welcome to your new Home at Cherrytree Farm. This beautiful home has it all , 3 bedrooms, 1 Loft - designed for home office, 4 bath (1 partial), fully finished basement with potential bedroom, gym and generously sized open area. This lovely NV home, Chapel Hill model is located in a quiet neighborhood, only 1.5 mile to Scott's Cove Recreation Area and zoned for Howard County public schools. Begin your home tour with 2 story open foyer with gleaming hardwood floors, and continue to open living room connected to dining room through double glass French door, great area for family get together. Continue your walk into bright open updated kitchen with white cabinetry, granite counters, Eat-In Island with cook top, double wall oven, desk area and stainless appliances. Open family room is centered by wood burning fireplace and offers access to back yard through freshly painted and generously sized deck. Complete the main floor tour with sunny laundry/ mud room area accessible also through garage and fully renovated half bath with new vanity and tile floor. Head upstairs to open loft area featuring custom built in cabinetry perfectly designed for home office. Continue your tour to two spacious bedrooms, completely renovated second bathroom and luxurious master bedroom with its spa like bath, dual sinks, soaking tub, separate shower with brand new shower door and walk in closet. The fully finished lower level is complete with open exercise room, full bathroom recently upgraded, potential bedroom and generously sized open area with small wet/dry bar used for media and movie time. This lovely home provides easy access to restaurants, dining and major routes...
Location
State MD
County Howard
Zoning R20
Rooms
Other Rooms Living Room, Dining Room, Primary Bedroom, Bedroom 2, Kitchen, Family Room, Foyer, Breakfast Room, Bedroom 1, Exercise Room, Laundry, Loft, Storage Room, Media Room, Bathroom 1, Bonus Room, Primary Bathroom, Half Bath
Basement Fully Finished, Connecting Stairway, Improved, Heated, Interior Access, Windows
Interior
Interior Features Breakfast Area, Carpet, Ceiling Fan(s), Family Room Off Kitchen, Built-Ins, Combination Dining/Living, Kitchen - Island, Pantry, Wood Floors, Primary Bath(s), Soaking Tub, Upgraded Countertops, Wet/Dry Bar, Tub Shower
Heating Heat Pump(s)
Cooling Central A/C
Flooring Carpet, Ceramic Tile, Hardwood
Fireplaces Number 1
Fireplaces Type Brick, Screen
Equipment Dishwasher, Disposal, Oven - Double, Oven - Wall, Refrigerator, Washer, Dryer
Fireplace Y
Appliance Dishwasher, Disposal, Oven - Double, Oven - Wall, Refrigerator, Washer, Dryer
Heat Source Electric
Laundry Main Floor
Exterior
Parking Features Garage - Front Entry
Garage Spaces 6.0
Fence Board, Wood, Fully
Water Access N
Roof Type Shingle
Accessibility None
Attached Garage 2
Total Parking Spaces 6
Garage Y
Building
Story 3
Sewer Public Sewer
Water Public
Architectural Style Colonial
Level or Stories 3
Additional Building Above Grade, Below Grade
New Construction N
Schools
School District Howard County Public School System
Others
Senior Community No
Tax ID 1406516807
Ownership Fee Simple
SqFt Source Assessor
Security Features Security System
Acceptable Financing Cash, Conventional, FHA, VA
Listing Terms Cash, Conventional, FHA, VA
Financing Cash,Conventional,FHA,VA
Special Listing Condition Standard
Read Less

Bought with Elio Cruz • Fairfax Realty Premier
GET MORE INFORMATION




