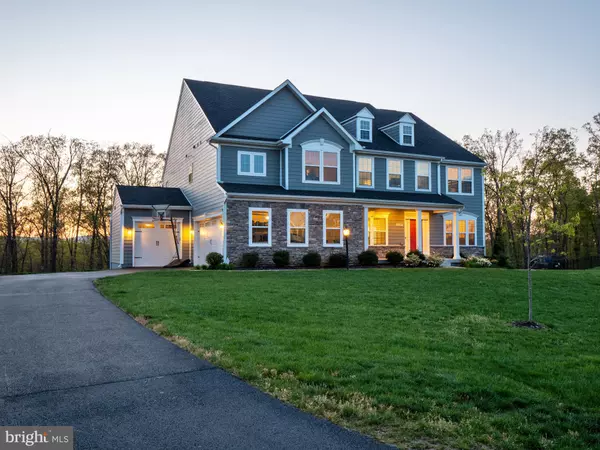For more information regarding the value of a property, please contact us for a free consultation.
26089 JAWAHER PL Aldie, VA 20105
Want to know what your home might be worth? Contact us for a FREE valuation!

Our team is ready to help you sell your home for the highest possible price ASAP
Key Details
Sold Price $1,150,000
Property Type Single Family Home
Sub Type Detached
Listing Status Sold
Purchase Type For Sale
Square Footage 5,352 sqft
Price per Sqft $214
Subdivision Stonehill
MLS Listing ID VALO436028
Sold Date 06/18/21
Style Colonial
Bedrooms 5
Full Baths 4
HOA Fees $76/qua
HOA Y/N Y
Abv Grd Liv Area 4,252
Originating Board BRIGHT
Year Built 2017
Annual Tax Amount $9,169
Tax Year 2021
Lot Size 1.200 Acres
Acres 1.2
Property Description
OPEN HOUSE! 5/2 Sun 1-4PM. Stunning and located in desirable Stonehill, this 5 BR, 4 BA home has it all. Fabulous view of a private 1.2 lot that backs to the trees can be enjoyed from the maintenance free composite covered deck. Spacious home with open floor plan and contemporary attributes. * Charming front porch leads you to the grand foyer opening to hand scraped hardwoods throughout the main level with fabulous open floor plan featuring a large stone fireplace as a main feature * Gourmet kitchen with high end countertops show stainless appliances including dual wall ovens, granite countertops, large kitchen island, expanded kitchen cabinets, tile backsplash, and an open view to the spacious living room and more * Amazing mudroom keep all in order with large pantry for entertaining * Main floor bedroom and connecting full bath serves as an office or complete first floor bedroom suite. Kitchen opens up to a large family room and a huge covered porch. Upper level boasts an exceptional owners suite with double door entry, huge walk-in closet and dream bathroom. Fully finished lower level with Rec Room and Walk Out level can be perfect for more entertaining with plenty of storage. Easy access to Dulles Airport, Shopping, Restaurants, Vineyards, Commuter Routes and Future Metro Rail Extension completed in 2020.
Location
State VA
County Loudoun
Zoning 01
Rooms
Basement Full, Walkout Level, Sump Pump
Main Level Bedrooms 1
Interior
Hot Water Natural Gas
Heating Forced Air
Cooling Central A/C
Flooring Hardwood, Carpet
Fireplaces Number 1
Fireplace Y
Heat Source Natural Gas
Exterior
Parking Features Garage - Side Entry, Garage - Front Entry, Garage Door Opener
Garage Spaces 13.0
Water Access N
View Trees/Woods
Roof Type Shingle,Asphalt
Accessibility None
Attached Garage 3
Total Parking Spaces 13
Garage Y
Building
Lot Description Backs to Trees, Premium, Rear Yard
Story 3
Sewer Public Sewer, Public Septic
Water Public
Architectural Style Colonial
Level or Stories 3
Additional Building Above Grade, Below Grade
Structure Type 9'+ Ceilings,Dry Wall
New Construction N
Schools
Elementary Schools Buffalo Trail
Middle Schools Mercer
High Schools John Champe
School District Loudoun County Public Schools
Others
HOA Fee Include Road Maintenance,Snow Removal,Trash
Senior Community No
Tax ID 251360032000
Ownership Fee Simple
SqFt Source Assessor
Acceptable Financing Cash, Conventional, FHA, VA
Horse Property N
Listing Terms Cash, Conventional, FHA, VA
Financing Cash,Conventional,FHA,VA
Special Listing Condition Standard
Read Less

Bought with Sally A Soles • Coldwell Banker Realty
GET MORE INFORMATION




