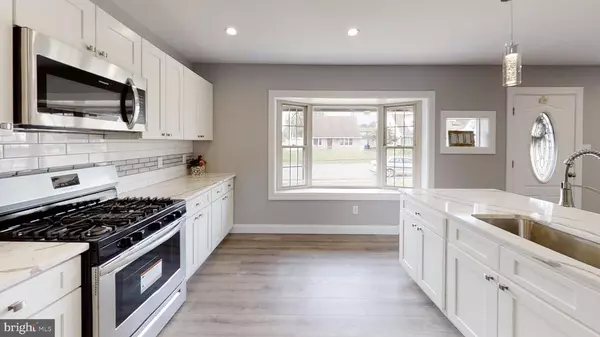For more information regarding the value of a property, please contact us for a free consultation.
2861 NORMANDY DR Philadelphia, PA 19154
Want to know what your home might be worth? Contact us for a FREE valuation!

Our team is ready to help you sell your home for the highest possible price ASAP
Key Details
Sold Price $310,000
Property Type Single Family Home
Sub Type Detached
Listing Status Sold
Purchase Type For Sale
Square Footage 1,200 sqft
Price per Sqft $258
Subdivision Normandy
MLS Listing ID PAPH931640
Sold Date 11/06/20
Style Cape Cod
Bedrooms 3
Full Baths 2
HOA Y/N N
Abv Grd Liv Area 1,200
Originating Board BRIGHT
Year Built 1972
Annual Tax Amount $3,014
Tax Year 2020
Lot Size 5,500 Sqft
Acres 0.13
Lot Dimensions 55.00 x 100.00
Property Description
Welcome to this beautiful totally renovated 3 bedrooms, 2 full bathrooms home in Normandy neighborhood. 3D Virtual Tour allows you to visit the house before you see it in person. The open floor plan creates perfect space for entertaining and everyday life with plenty of natural light at the entrance. New kitchen with gorgeous countertops and backsplash, huge island, new stainless steel refrigerator, gas range, and built-in microwave is the heart and the soul of this house. Adjoin dining area with access to a desk and to a nice size backyard for BQ and entertaining. The spacious living room is full of light. The main bedroom is on the first floor. The laundry room with a washer/dryer. The second-floor boasts 2 bedrooms with the ceiling fans and a gorgeous full bathroom. New low maintenance floors and recessed lights throughout. Central A/C just installed! New doors and some windows, a new heating system, and a water heater. Schedule your appointment today! You will love this home!
Location
State PA
County Philadelphia
Area 19154 (19154)
Zoning RSD3
Rooms
Main Level Bedrooms 3
Interior
Interior Features Built-Ins, Ceiling Fan(s), Dining Area, Entry Level Bedroom, Floor Plan - Open, Kitchen - Gourmet, Laundry Chute, Recessed Lighting, Tub Shower, Upgraded Countertops
Hot Water Natural Gas
Heating Forced Air
Cooling Central A/C
Flooring Laminated, Tile/Brick
Heat Source Natural Gas
Laundry Main Floor
Exterior
Water Access N
Roof Type Shingle,Pitched
Accessibility Level Entry - Main
Garage N
Building
Story 2
Sewer Public Sewer
Water Public
Architectural Style Cape Cod
Level or Stories 2
Additional Building Above Grade, Below Grade
New Construction N
Schools
School District The School District Of Philadelphia
Others
Senior Community No
Tax ID 662498200
Ownership Fee Simple
SqFt Source Assessor
Acceptable Financing Cash, Conventional
Listing Terms Cash, Conventional
Financing Cash,Conventional
Special Listing Condition Standard
Read Less

Bought with David J Leipert • BHHS Prime Real Estate



