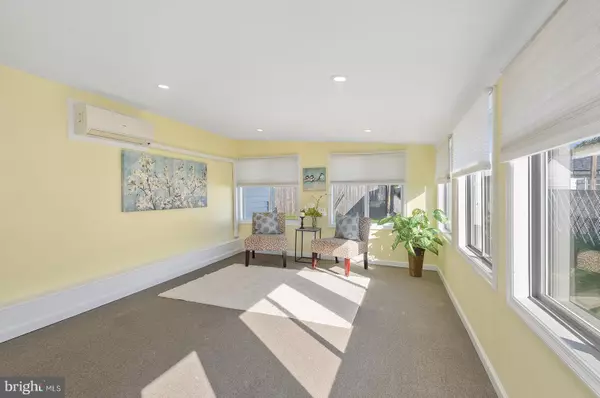For more information regarding the value of a property, please contact us for a free consultation.
26 COPPER BEECH LN Levittown, PA 19055
Want to know what your home might be worth? Contact us for a FREE valuation!

Our team is ready to help you sell your home for the highest possible price ASAP
Key Details
Sold Price $297,500
Property Type Single Family Home
Sub Type Detached
Listing Status Sold
Purchase Type For Sale
Square Footage 1,384 sqft
Price per Sqft $214
Subdivision Crabtree Hollow
MLS Listing ID PABU525866
Sold Date 06/04/21
Style Ranch/Rambler
Bedrooms 3
Full Baths 1
HOA Y/N N
Abv Grd Liv Area 1,384
Originating Board BRIGHT
Year Built 1953
Annual Tax Amount $4,421
Tax Year 2020
Lot Size 7,000 Sqft
Acres 0.16
Lot Dimensions 70.00 x 100.00
Property Description
Move right into this Beautifully cared for and Expanded home in Crabtree Hollow. This seller has just replaced the roof, freshly painted, and upgraded many amenities, including Central A/C, to prepare for the new owner. This Move In ready home is available today and will not disappoint! The Gourmet Kitchen includes Granite counters and Stainless steel appliances. There's a family room and office addition that makes this home stand apart from the rest. The home was rehabbed in 2013 and meticulously maintained since. Don't wait to come see for yourself or you'll miss the opportunity to make this wonderful home your own.
Location
State PA
County Bucks
Area Bristol Twp (10105)
Zoning R3
Rooms
Other Rooms Family Room, Bonus Room
Main Level Bedrooms 3
Interior
Interior Features Attic, Carpet, Ceiling Fan(s), Chair Railings, Combination Kitchen/Dining, Crown Moldings, Efficiency, Entry Level Bedroom, Family Room Off Kitchen, Kitchen - Eat-In, Pantry, Recessed Lighting, Store/Office, Tub Shower, Upgraded Countertops, Window Treatments, Wood Floors
Hot Water Other, Electric
Heating Central, Energy Star Heating System
Cooling Central A/C, Ductless/Mini-Split
Flooring Carpet, Wood
Equipment Built-In Microwave, Dishwasher, Disposal, Dryer - Electric, Dryer - Front Loading, Energy Efficient Appliances, Exhaust Fan, Oven - Self Cleaning, Oven/Range - Electric, Refrigerator, Stainless Steel Appliances, Washer, Water Heater
Fireplace N
Window Features Double Hung,Double Pane,Energy Efficient,Replacement,Screens,Vinyl Clad
Appliance Built-In Microwave, Dishwasher, Disposal, Dryer - Electric, Dryer - Front Loading, Energy Efficient Appliances, Exhaust Fan, Oven - Self Cleaning, Oven/Range - Electric, Refrigerator, Stainless Steel Appliances, Washer, Water Heater
Heat Source Electric
Laundry Has Laundry, Main Floor
Exterior
Exterior Feature Patio(s)
Garage Spaces 4.0
Utilities Available Cable TV Available, Phone Available, Electric Available
Water Access N
Roof Type Architectural Shingle
Accessibility None, No Stairs
Porch Patio(s)
Total Parking Spaces 4
Garage N
Building
Story 1
Sewer Public Sewer
Water Public
Architectural Style Ranch/Rambler
Level or Stories 1
Additional Building Above Grade, Below Grade
Structure Type Dry Wall
New Construction N
Schools
High Schools Harry Truman
School District Bristol Township
Others
Senior Community No
Tax ID 05-043-296
Ownership Fee Simple
SqFt Source Assessor
Horse Property N
Special Listing Condition Standard
Read Less

Bought with Tammy DiPasquale • RE/MAX Total - Yardley
GET MORE INFORMATION




