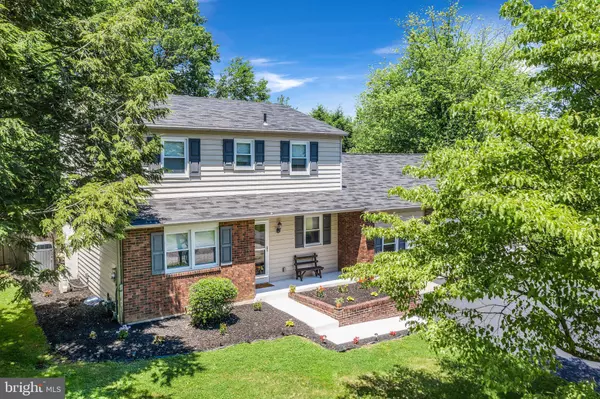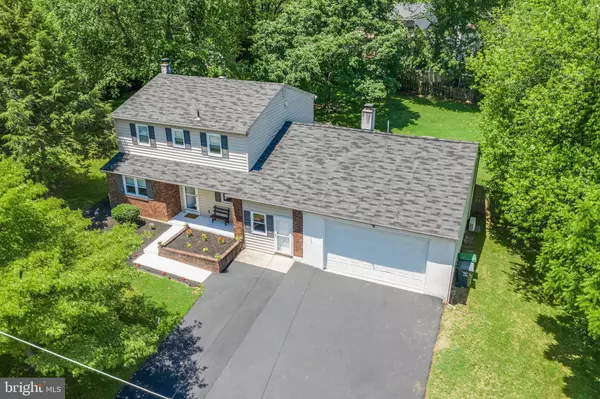For more information regarding the value of a property, please contact us for a free consultation.
133 MERLIN RD Phoenixville, PA 19460
Want to know what your home might be worth? Contact us for a FREE valuation!

Our team is ready to help you sell your home for the highest possible price ASAP
Key Details
Sold Price $450,000
Property Type Single Family Home
Sub Type Detached
Listing Status Sold
Purchase Type For Sale
Square Footage 2,545 sqft
Price per Sqft $176
Subdivision None Available
MLS Listing ID PACT508490
Sold Date 07/30/20
Style Traditional
Bedrooms 5
Full Baths 3
Half Baths 1
HOA Y/N N
Abv Grd Liv Area 2,545
Originating Board BRIGHT
Year Built 1975
Annual Tax Amount $6,874
Tax Year 2019
Lot Size 0.574 Acres
Acres 0.57
Lot Dimensions 0.00 x 0.00
Property Description
5 bedroom 3 and 1/2 bath colonial home on over 1/2 acre lot in East Pikeland Twp. PLENTY of parking for 5 plus cars! Nearly flat, fenced yard is a huge winner! Foyer entry. Large formal living room and dining room, with dark walnut hardwood flooring and French doors to rear enclosed patio. Deck was just redone/replaced! The kitchen is a dream with a ton of counter space, open granite counter breakfast bar to dining room, white soft close cabinetry, and a wet bar/prep complete with regal granite counter tops, stainless steel gas range, dishwasher and dark walnut hardwood flooring. Down the steps to the exquisite family room, complete with hardwood flooring, skylight, gas fireplace, renovated powder room and doorway to rear deck (new). Additionally on the 1st level is a large room, bedroom and a breathtaking finished full bath with fully tiled shower with multiple shower nozzles, glass door, granite top vanity and new fixtures through out. This space could be perfect for an in law suite or could be used as home based office with conference room and private office with it's own separate front entrance from front parking area. There is also a first floor laundry area accessible from foyer and in law area. The 2nd level features 4 additional bedrooms and a completely remodeled hall bath. Hall bath has tile flooring and tub backsplash, new granite top vanity and new fixtures throughout. The master bedroom is generous sized with an amazingly finished master bath. Features include fully tiled shower with multiple nozzles, sitting bench and glass door. Ceramic tile flooring and new granite top vanity. The basement has a 450sq ft finished section with recessed lighting for that Eagles cave or playroom as well as ample unfinished storage/mechanical room. The 2 car garage is oversized with pull down ladder to a generous sized over head storage area. The back yard has it all as well! There is a screened in enclosed porch, Perfect for outdoor family meals or parties, leading out to a generous sized rear dec. Other features include, 6 zone gas heat, gas hot water, central air, newly insulated r38 attic, and newer vinyl windows.
Location
State PA
County Chester
Area East Pikeland Twp (10326)
Zoning R2
Rooms
Basement Full
Main Level Bedrooms 1
Interior
Interior Features Carpet, Dining Area, Entry Level Bedroom, Family Room Off Kitchen, Flat, Formal/Separate Dining Room, Primary Bath(s), Stall Shower, Tub Shower, Upgraded Countertops
Hot Water Electric
Heating Hot Water
Cooling Central A/C
Fireplaces Number 1
Fireplaces Type Brick
Fireplace Y
Heat Source Natural Gas
Laundry Main Floor
Exterior
Exterior Feature Deck(s), Porch(es), Enclosed
Parking Features Garage Door Opener, Garage - Front Entry, Inside Access, Oversized
Garage Spaces 1.0
Water Access N
Roof Type Asphalt
Accessibility None
Porch Deck(s), Porch(es), Enclosed
Attached Garage 1
Total Parking Spaces 1
Garage Y
Building
Story 2
Sewer Public Sewer
Water Public
Architectural Style Traditional
Level or Stories 2
Additional Building Above Grade, Below Grade
New Construction N
Schools
High Schools Phoenixville Area
School District Phoenixville Area
Others
Senior Community No
Tax ID 26-04C-0041
Ownership Fee Simple
SqFt Source Assessor
Horse Property N
Special Listing Condition Standard
Read Less

Bought with Nathaniel James Stutzman • Swayne Real Estate Group, LLC
GET MORE INFORMATION




