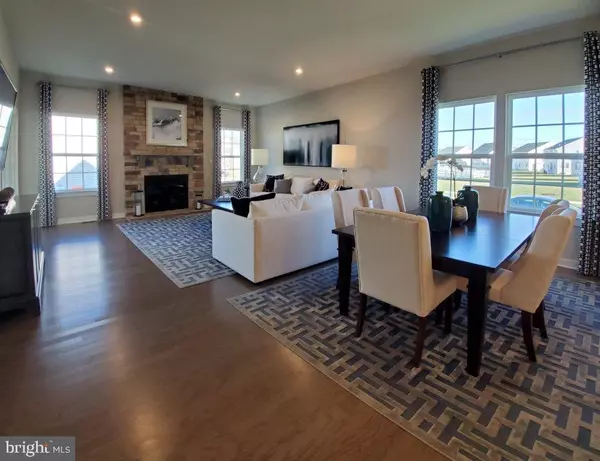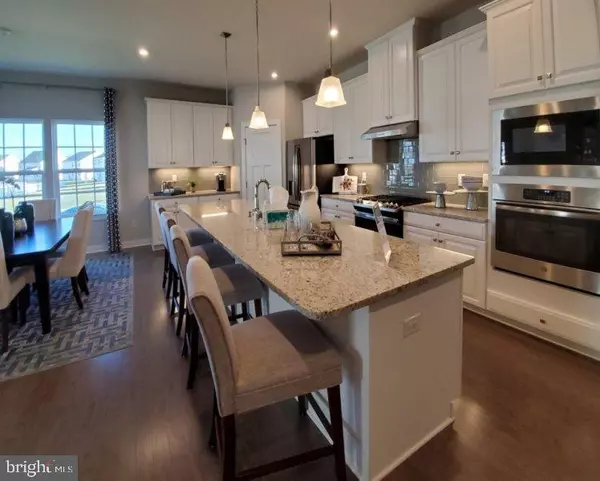For more information regarding the value of a property, please contact us for a free consultation.
1705 ECKINGTON DR Middletown, DE 19709
Want to know what your home might be worth? Contact us for a FREE valuation!

Our team is ready to help you sell your home for the highest possible price ASAP
Key Details
Sold Price $530,000
Property Type Single Family Home
Sub Type Detached
Listing Status Sold
Purchase Type For Sale
Square Footage 2,925 sqft
Price per Sqft $181
Subdivision Preserve At Deep Crk
MLS Listing ID DENC2000424
Sold Date 07/30/21
Style Ranch/Rambler
Bedrooms 3
Full Baths 3
HOA Fees $85/mo
HOA Y/N Y
Abv Grd Liv Area 2,925
Originating Board BRIGHT
Year Built 2019
Annual Tax Amount $3,291
Tax Year 2020
Lot Size 10,019 Sqft
Acres 0.23
Property Description
Looking for a first-floor master suite in an amenity filled low-maintenance community in Appoquinimink schools? This former model home is waiting for you to be the first occupants. This PALLADIO MODEL HOME includes 3 Bedrooms, 3 Baths and 2-Car Garage, Finished Basement with Wet Bar and Full Bathroom, Upgraded Kitchen with Windsor Painted Linen Cabinetry & Granite Countertops, Stainless Steel Appliance Package with Gas Range, Dishwasher, Microwave and Refrigerator, Owner's Suite Including Two Walk-In Closets, Roman Shower, Upgraded Ceramic Tile Package and Double Bowl Vanity, Upgraded Tile Package and Granite Vanity Tops in Hall and Basement Baths, Gas Fireplace with Conestoga. Too many upgrade option to list. Hurry this house will not last!
Location
State DE
County New Castle
Area South Of The Canal (30907)
Zoning 23R-3
Rooms
Basement Full
Main Level Bedrooms 3
Interior
Hot Water Tankless
Heating Forced Air
Cooling Central A/C
Flooring Carpet, Hardwood
Fireplaces Number 1
Fireplaces Type Gas/Propane
Equipment Dishwasher, Disposal, Dryer, Microwave, Oven/Range - Electric, Refrigerator, Washer
Fireplace Y
Appliance Dishwasher, Disposal, Dryer, Microwave, Oven/Range - Electric, Refrigerator, Washer
Heat Source Natural Gas
Exterior
Parking Features Garage - Front Entry
Garage Spaces 2.0
Water Access N
Accessibility None
Attached Garage 2
Total Parking Spaces 2
Garage Y
Building
Story 1
Sewer Public Sewer
Water Public
Architectural Style Ranch/Rambler
Level or Stories 1
Additional Building Above Grade, Below Grade
New Construction N
Schools
School District Appoquinimink
Others
HOA Fee Include Common Area Maintenance,Recreation Facility
Senior Community No
Tax ID 23-044.00-042
Ownership Fee Simple
SqFt Source Assessor
Acceptable Financing Cash, Contract
Listing Terms Cash, Contract
Financing Cash,Contract
Special Listing Condition Standard
Read Less

Bought with Marilyn D Mills • BHHS Fox & Roach-Christiana



