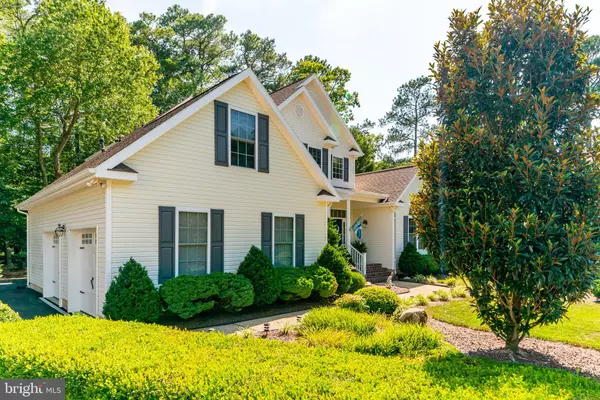For more information regarding the value of a property, please contact us for a free consultation.
409 CHARLOTTE CT Ocean Pines, MD 21811
Want to know what your home might be worth? Contact us for a FREE valuation!

Our team is ready to help you sell your home for the highest possible price ASAP
Key Details
Sold Price $435,000
Property Type Single Family Home
Sub Type Detached
Listing Status Sold
Purchase Type For Sale
Square Footage 2,808 sqft
Price per Sqft $154
Subdivision Ocean Pines - Whitetail Sanctuary
MLS Listing ID MDWO111762
Sold Date 04/08/20
Style Coastal
Bedrooms 4
Full Baths 2
Half Baths 1
HOA Fees $82/ann
HOA Y/N Y
Abv Grd Liv Area 2,808
Originating Board BRIGHT
Year Built 1998
Annual Tax Amount $3,776
Tax Year 2020
Lot Size 0.396 Acres
Acres 0.4
Lot Dimensions 0.00 x 0.00
Property Description
You'll love this Beautiful Custom Built Beach home nestled on a cul-de-sac in the Whitetail Sanctuary of Ocean Pines Maryland. Enter your property through a two-story Great Room with Stone Gas Fireplace, and Built-Ins. It's open concept adjacent to the kitchen featuring stainless appliances, granite countertops, island bar & spacious nook with tile floors take you through the French Doors to an extra-large porch/sunroom with a bar. The back deck and amazing serene spacious patio is designed for backyard entertaining! The area flows into a formal dining room with hardwood floors and a dedicated home office or sitting room. Relax in your gorgeous First Floor Master Suite with views to outdoor living, a luxurious master bath, and a walk-in shower. The 2nd floor features 3 more bedrooms, one could be used as a bonus room or an additional office. Landscaped to feature the surrounded 64 Large Estate Lots with 99 Forested Acres on the pristine Peninsula of Manklin Creek. Refined styling adds a coastal flair to this one of kind home that easily meets the needs of a resort lifestyle.
Location
State MD
County Worcester
Area Worcester Ocean Pines
Zoning RESIDENTIAL
Rooms
Other Rooms Dining Room, Primary Bedroom, Bedroom 2, Bedroom 3, Bedroom 1, Sun/Florida Room, Great Room, Laundry, Office, Bathroom 2, Primary Bathroom, Half Bath
Main Level Bedrooms 1
Interior
Hot Water Natural Gas
Heating Heat Pump(s)
Cooling Ceiling Fan(s), Heat Pump(s), Central A/C, Attic Fan, Programmable Thermostat
Flooring Carpet, Ceramic Tile, Hardwood
Fireplaces Number 1
Fireplaces Type Gas/Propane, Mantel(s), Stone, Screen
Equipment Built-In Range, Dishwasher, Disposal, Dryer - Electric, Dryer - Front Loading, Energy Efficient Appliances, ENERGY STAR Clothes Washer, ENERGY STAR Dishwasher, ENERGY STAR Refrigerator, Extra Refrigerator/Freezer, Icemaker, Microwave, Oven/Range - Electric, Range Hood, Refrigerator, Stainless Steel Appliances, Washer - Front Loading, Water Heater - High-Efficiency
Fireplace Y
Appliance Built-In Range, Dishwasher, Disposal, Dryer - Electric, Dryer - Front Loading, Energy Efficient Appliances, ENERGY STAR Clothes Washer, ENERGY STAR Dishwasher, ENERGY STAR Refrigerator, Extra Refrigerator/Freezer, Icemaker, Microwave, Oven/Range - Electric, Range Hood, Refrigerator, Stainless Steel Appliances, Washer - Front Loading, Water Heater - High-Efficiency
Heat Source Electric, Natural Gas
Laundry Main Floor
Exterior
Parking Features Garage - Side Entry, Garage Door Opener
Garage Spaces 2.0
Water Access N
Roof Type Architectural Shingle
Accessibility Level Entry - Main
Attached Garage 2
Total Parking Spaces 2
Garage Y
Building
Lot Description Backs to Trees, Landscaping, Non-Tidal Wetland, Partly Wooded
Story 2
Sewer Public Sewer
Water Public
Architectural Style Coastal
Level or Stories 2
Additional Building Above Grade, Below Grade
Structure Type 2 Story Ceilings
New Construction N
Schools
School District Worcester County Public Schools
Others
Pets Allowed Y
Senior Community No
Tax ID 03-137015
Ownership Fee Simple
SqFt Source Estimated
Security Features Motion Detectors
Acceptable Financing Conventional
Listing Terms Conventional
Financing Conventional
Special Listing Condition Standard
Pets Allowed No Pet Restrictions
Read Less

Bought with Donna Frankowski • ERA Martin Associates, Shamrock Division



