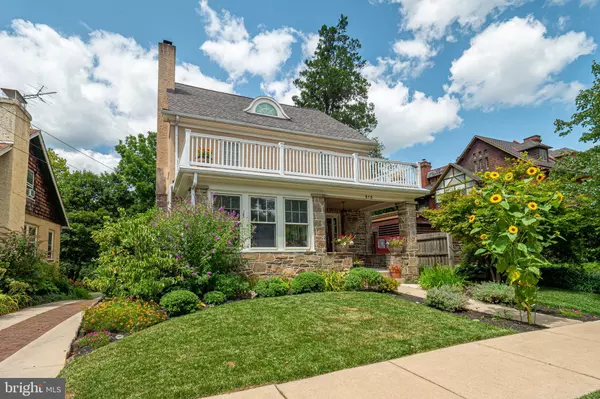For more information regarding the value of a property, please contact us for a free consultation.
515 W MINER ST West Chester, PA 19382
Want to know what your home might be worth? Contact us for a FREE valuation!

Our team is ready to help you sell your home for the highest possible price ASAP
Key Details
Sold Price $735,000
Property Type Single Family Home
Sub Type Detached
Listing Status Sold
Purchase Type For Sale
Square Footage 2,726 sqft
Price per Sqft $269
Subdivision West Chester Boro
MLS Listing ID PACT538508
Sold Date 11/04/21
Style Cottage
Bedrooms 4
Full Baths 2
HOA Y/N N
Abv Grd Liv Area 2,726
Originating Board BRIGHT
Year Built 1920
Annual Tax Amount $5,671
Tax Year 2021
Lot Size 7,830 Sqft
Acres 0.18
Lot Dimensions 0.00 x 0.00
Property Description
NEW ROOF DECK INSTALLED & IMPROVED PRICE! A beautifully preserved 1920s bungalow-style home is a prized example of West Chesters historic charm. Facing Everhart Park, this borough gem offers all the parks charm and tranquility. A welcoming front porch leads you into a spacious living room showcasing gorgeous original oak hardwood floor. A beautiful key-stoned fireplace with a wood stove cast-iron insert provides warmth on cozy winter nights. The stove also has a capped gas line in case you would like a convenient gas fireplace. To the left, enter through beautiful artisan-built French doors into a glass-enclosed sunroom and view the tranquility of the parks beauty. The second set of French doors opens into a spacious private dining room appointed with original arts and crafts brass lighting fixtures, showcasing a handcrafted built-in glass corner china cabinet. The room provides a plentiful number of windows with views of the rear deck and spacious yard. Make a right turn through the swinging door into the stunning updated kitchen featuring granite countertops, 42" custom cabinetry. modern recessed lighting, and a center island, all on the original restored hardwood flooring. The kitchen offers a bonus feature, a custom built-in breakfast nook, a spacious area where you can relax with a cup of coffee. Through the French door is a large custom-built mahogany deck (2014) with two-toned white cedar piers that overlook a beautiful private backyard and Horace Pippin Park! Under the deck is a built-in potting shed for all your garden needs. The second level offers three bedrooms. It boasts of one very large bedroom with a built-in window seat and two French doors that take you onto a unique front sundeck that overlooks a gorgeous view of Everhart Park, and a place for you to sit and enjoy your favorite cocktail. In addition, there is a second sizable bedroom for family or guests, and a third bedroom that could also be used as office space that gives access to a back stairwell for convenience to the kitchen. This floor also provides a full bathroom with original flame sconces that illuminate the classic white subway tiles. The third floor showcases the stunning spacious master suite with plantation shutters and a large hand-crafted built-in cabinet under a palladium window, overlooking Everhart Park. Relax in the spacious spa-styled en-suite bathroom with a walk-in closet.
The lower level (basement) features a carpeted area for work or storage. The back room is a separate storage space that was originally a canning room. The basement provides access to the 1-car attached garage and an exit to a large driveway/parking area. The generous parking area, with enough space for 4+ cars, allows for your family and friends to experience the boroughs opportunities. This incredible home has been meticulously maintained and is conveniently located just 3 blocks from the heart of vibrant West Chester downtown shopping and dining, minutes from Giant, Walgreens, and with easy access to major roadways. Dont miss this incredible opportunity to own one of West Chester Boros unique homes!
Location
State PA
County Chester
Area West Chester Boro (10301)
Zoning RESIDENTIAL
Rooms
Basement Full
Interior
Hot Water Natural Gas
Heating Radiant
Cooling Central A/C
Fireplaces Number 1
Fireplaces Type Insert, Gas/Propane, Stone
Fireplace Y
Heat Source Natural Gas
Laundry Basement
Exterior
Parking Features Garage - Rear Entry, Basement Garage
Garage Spaces 6.0
Water Access N
View Park/Greenbelt, Trees/Woods
Accessibility None
Attached Garage 1
Total Parking Spaces 6
Garage Y
Building
Lot Description Backs to Trees
Story 4
Sewer Public Sewer
Water Public
Architectural Style Cottage
Level or Stories 4
Additional Building Above Grade, Below Grade
New Construction N
Schools
Elementary Schools Hillsdale
School District West Chester Area
Others
Senior Community No
Tax ID 01-08 -0471
Ownership Fee Simple
SqFt Source Assessor
Horse Property N
Special Listing Condition Standard
Read Less

Bought with Katrina Hottenstein • BHHS Fox & Roach Wayne-Devon
GET MORE INFORMATION




