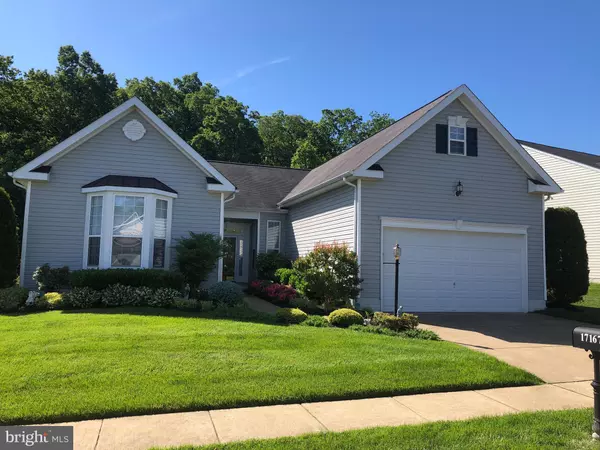For more information regarding the value of a property, please contact us for a free consultation.
17167 FOUR SEASONS DR Dumfries, VA 22025
Want to know what your home might be worth? Contact us for a FREE valuation!

Our team is ready to help you sell your home for the highest possible price ASAP
Key Details
Sold Price $450,000
Property Type Single Family Home
Sub Type Detached
Listing Status Sold
Purchase Type For Sale
Square Footage 2,484 sqft
Price per Sqft $181
Subdivision None Available
MLS Listing ID VAPW494410
Sold Date 07/24/20
Style Contemporary
Bedrooms 2
Full Baths 2
HOA Fees $230/mo
HOA Y/N Y
Abv Grd Liv Area 2,484
Originating Board BRIGHT
Year Built 2005
Annual Tax Amount $4,763
Tax Year 2020
Lot Size 7,876 Sqft
Acres 0.18
Property Description
Very hard to find Cottonwood model in the premier 55+ adult, gated community of Four Seasons of Historic Virginia, this home is loaded with upgrades and special extras! With an abundance of open space and designed for entertaining, this home offers an incredible floor plan with attention to detail. 10' ceilings greet you! Gourmet kitchen with 42" cabinets, granite countertops and tile backsplash, tile flooring, and pantry, breakfast bar. Family room with bay window breakfast nook with walkout to brand new composite patio with seating! Lovely formal dining room has crown moulding and a massive living room with wall of windows, gas fireplace, and atrium doors that go out to patio that backs to dense woods and additional privacy. The master bedroom with tray ceiling and bay window, 2 walk in closets, and a to-die-for master bath with soak tub, dual vanity sinks, and separate glass enclosed tile shower is the perfect oasis. The second bath is off the hallway to the second bedroom with yet another bay window and closet space to spare. Manicured lawn with in ground sprinkler system and mature landscaping. Above garage finished (drywalled and painted) walk-up storage can be plumbed to be heated and cooled for an extra space if desired! Separate laundry room/mud room off of garage with even more closet space! Nothing to do here but move in! TV's and mounts all convey!
Location
State VA
County Prince William
Zoning PMR
Direction Northwest
Rooms
Other Rooms Dining Room, Primary Bedroom, Bedroom 2, Kitchen, Family Room, Foyer, Laundry, Storage Room, Primary Bathroom
Main Level Bedrooms 2
Interior
Interior Features Attic, Breakfast Area, Built-Ins, Carpet, Ceiling Fan(s), Dining Area, Entry Level Bedroom, Family Room Off Kitchen, Floor Plan - Open, Formal/Separate Dining Room, Kitchen - Gourmet, Primary Bath(s), Pantry, Recessed Lighting, Soaking Tub, Sprinkler System, Stall Shower, Tub Shower, Upgraded Countertops, Walk-in Closet(s), Window Treatments
Heating Forced Air
Cooling Ceiling Fan(s), Central A/C
Flooring Hardwood, Carpet, Tile/Brick
Fireplaces Number 1
Fireplaces Type Gas/Propane, Mantel(s), Screen
Equipment Built-In Microwave, Dishwasher, Disposal, Dryer, Exhaust Fan, Icemaker, Oven/Range - Gas, Refrigerator, Washer, Water Heater
Fireplace Y
Window Features Transom
Appliance Built-In Microwave, Dishwasher, Disposal, Dryer, Exhaust Fan, Icemaker, Oven/Range - Gas, Refrigerator, Washer, Water Heater
Heat Source Natural Gas
Laundry Main Floor
Exterior
Exterior Feature Patio(s)
Parking Features Garage Door Opener, Additional Storage Area, Oversized
Garage Spaces 6.0
Utilities Available DSL Available, Cable TV Available, Natural Gas Available, Under Ground
Amenities Available Bar/Lounge, Basketball Courts, Billiard Room, Club House, Common Grounds, Community Center, Exercise Room, Fitness Center, Game Room, Gated Community, Jog/Walk Path, Meeting Room, Party Room, Pool - Indoor, Pool - Outdoor, Pool Mem Avail, Retirement Community, Tennis Courts
Water Access N
View Garden/Lawn, Trees/Woods
Accessibility Level Entry - Main
Porch Patio(s)
Attached Garage 2
Total Parking Spaces 6
Garage Y
Building
Story 1
Sewer Public Sewer
Water Public
Architectural Style Contemporary
Level or Stories 1
Additional Building Above Grade, Below Grade
Structure Type 9'+ Ceilings
New Construction N
Schools
Elementary Schools Pattie
Middle Schools Graham Park
High Schools Forest Park
School District Prince William County Public Schools
Others
Pets Allowed Y
HOA Fee Include Common Area Maintenance,Health Club,Insurance,Management,Pool(s),Recreation Facility,Security Gate,Road Maintenance,Snow Removal,Trash
Senior Community Yes
Age Restriction 55
Tax ID 8190-92-7742
Ownership Fee Simple
SqFt Source Assessor
Security Features Security Gate,Security System
Horse Property N
Special Listing Condition Standard
Pets Allowed No Pet Restrictions
Read Less

Bought with Jane F Applegate • Long & Foster Real Estate, Inc.



