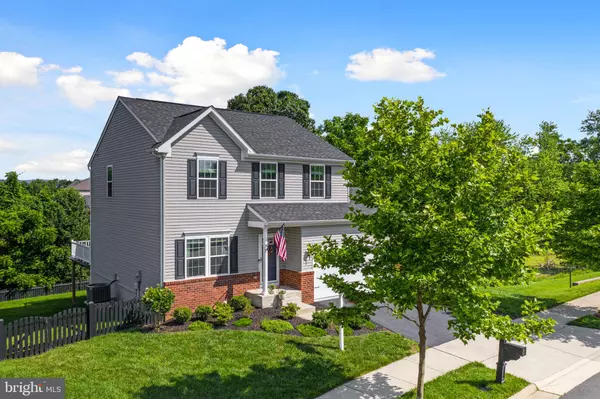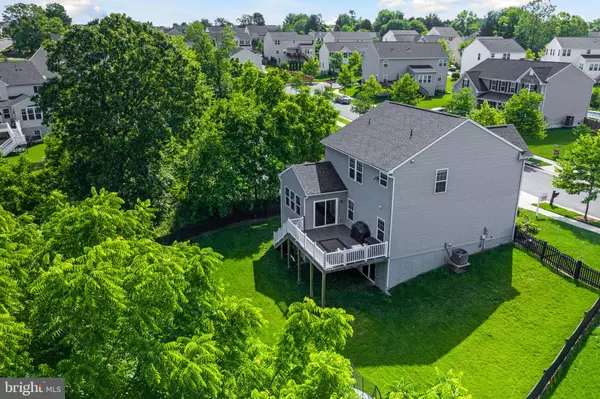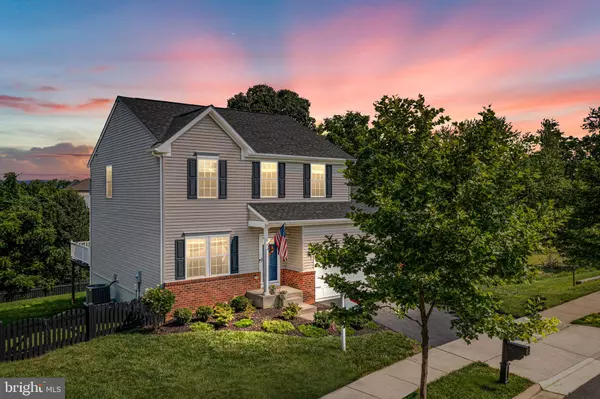For more information regarding the value of a property, please contact us for a free consultation.
111 EISENTOWN DR Lovettsville, VA 20180
Want to know what your home might be worth? Contact us for a FREE valuation!

Our team is ready to help you sell your home for the highest possible price ASAP
Key Details
Sold Price $575,000
Property Type Single Family Home
Sub Type Detached
Listing Status Sold
Purchase Type For Sale
Square Footage 2,632 sqft
Price per Sqft $218
Subdivision Lovettsville Town Center
MLS Listing ID VALO441186
Sold Date 07/22/21
Style Colonial
Bedrooms 3
Full Baths 2
Half Baths 1
HOA Fees $55/mo
HOA Y/N Y
Abv Grd Liv Area 2,112
Originating Board BRIGHT
Year Built 2013
Annual Tax Amount $4,808
Tax Year 2021
Lot Size 8,712 Sqft
Acres 0.2
Property Description
A lovely colonial nestled amongst privacy in the Lovettsville Town Center. Perfect corner lot surrounded by trees and common space sits a perfect place to call home. Wonderful floor plan offers open kitchen with a delightful attached sunroom. Granite counter topes and stainless appliances, breakfast bar & pantry. The views from the sunroom/breakfast are are fantastic. Large open family room adjoins the kitchen. Primary suite is large and also overlooks all the common area. Primary bath offers double sinks, separate shower & soaking tub. Wonderful open loft for play or office, but easily can be converted to 4th bedroom if need be. Newly finished rec room on lower level with walk to private fenced yard. Lower level bath would be easy to finish for more baths. Large deck off of sunroom. Two car garage. New HVAC. All electric . Fantastic utility bills. Don't miss this special property.
Location
State VA
County Loudoun
Zoning 03
Rooms
Other Rooms Living Room, Primary Bedroom, Bedroom 2, Bedroom 3, Kitchen, Family Room, Breakfast Room, Loft, Recreation Room, Primary Bathroom
Basement Full
Interior
Interior Features Ceiling Fan(s), Dining Area, Family Room Off Kitchen, Kitchen - Country, Kitchen - Eat-In, Kitchen - Island, Recessed Lighting, Walk-in Closet(s), Wood Floors
Hot Water Electric
Heating Heat Pump(s)
Cooling Central A/C, Heat Pump(s)
Flooring Wood, Carpet
Equipment Built-In Microwave, Dryer, Disposal, Dishwasher, Icemaker, Refrigerator, Washer
Appliance Built-In Microwave, Dryer, Disposal, Dishwasher, Icemaker, Refrigerator, Washer
Heat Source Central
Exterior
Exterior Feature Deck(s), Porch(es)
Parking Features Garage - Front Entry, Garage Door Opener
Garage Spaces 2.0
Fence Rear
Amenities Available Tot Lots/Playground
Water Access N
View Trees/Woods
Roof Type Architectural Shingle
Accessibility None
Porch Deck(s), Porch(es)
Attached Garage 2
Total Parking Spaces 2
Garage Y
Building
Story 3
Sewer Public Sewer
Water Public
Architectural Style Colonial
Level or Stories 3
Additional Building Above Grade, Below Grade
New Construction N
Schools
Elementary Schools Lovettsville
Middle Schools Harmony
High Schools Woodgrove
School District Loudoun County Public Schools
Others
Senior Community No
Tax ID 369184984000
Ownership Fee Simple
SqFt Source Assessor
Special Listing Condition Standard
Read Less

Bought with Brian M Uribe • Pearson Smith Realty, LLC
GET MORE INFORMATION




