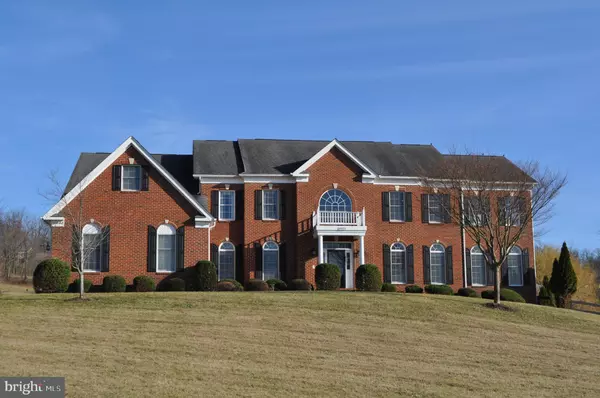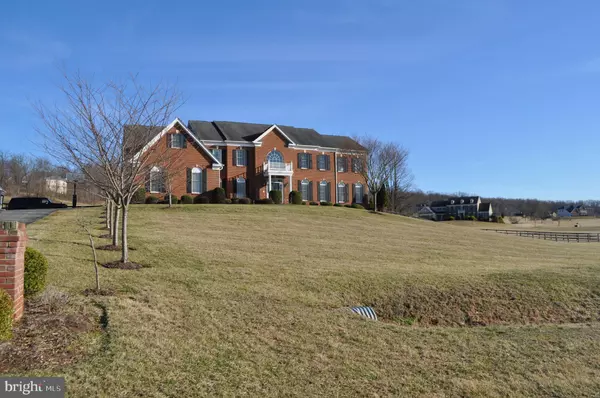For more information regarding the value of a property, please contact us for a free consultation.
15521 BANKFIELD DR Waterford, VA 20197
Want to know what your home might be worth? Contact us for a FREE valuation!

Our team is ready to help you sell your home for the highest possible price ASAP
Key Details
Sold Price $800,000
Property Type Single Family Home
Sub Type Detached
Listing Status Sold
Purchase Type For Sale
Square Footage 6,169 sqft
Price per Sqft $129
Subdivision Waterford
MLS Listing ID VALO404588
Sold Date 09/28/20
Style Colonial
Bedrooms 4
Full Baths 4
Half Baths 1
HOA Fees $40/mo
HOA Y/N Y
Abv Grd Liv Area 6,169
Originating Board BRIGHT
Year Built 2005
Annual Tax Amount $8,222
Tax Year 2020
Lot Size 3.180 Acres
Acres 3.18
Property Description
Great opportunity. Showings this weekend only! Contract fell through.....This Luxury Toll Brothers Hampton Manor estate home boasts over 6,000 sqft of gracious living space. The classic brick front residence on a premium fenced 3.1 acre lot overlooking the dramatic rolling hills, and landscape of the Waterford Ridge Community. No detail was spared for this home. The dramatic twin curved staircase welcomes you while you walk through a dramatic two story foyer leading to a soaring wall of windows in the family room with stone fireplace. Tremendous upgrades and customization make this truly special. Among the many elegant finishes and upgrades are: gleaming hardwood floors, extensive moldings, wainscoting, and 9' ceilings on the main floor with updated paint. The expansive gourmet Palladian kitchen offers custom cabinetry, oversized center island, granite counter tops and gleaming hardwood floors that flows into a octagon sun room with wood beam ceiling and custom paint. This home includes formal living and dining rooms, custom molding, a conservatory with windows all around with majestic views. The library is currently being used as a nice sized main level bedroom. There is a convenience rear staircase leading to the second level which overlooks the family room and includes four huge bedrooms with en-suite baths, and a spectacular master bedroom suite featuring a den/sitting room with coffered ceiling, large walk-in closet with cathedral ceiling, an incredible master bath. Two of the guest bedrooms have large sitting rooms attached. Over 3,100 sqft of unfinished walkout level basement includes rough-in plumbing. The elegant Trex dual deck off the kitchen has a roofed area with beautiful columns for perfect outdoor living in any weather. ( chandeliers do not convey) Property is being sold as-is. Short Sale one bank already in the process of being approved.
Location
State VA
County Loudoun
Zoning 03
Rooms
Basement Daylight, Full, Outside Entrance, Rear Entrance, Space For Rooms, Unfinished, Walkout Level, Windows
Interior
Interior Features Breakfast Area, Butlers Pantry, Chair Railings, Crown Moldings, Curved Staircase, Double/Dual Staircase, Kitchen - Gourmet, Kitchen - Island, Kitchen - Table Space, Primary Bath(s), Upgraded Countertops, Window Treatments, Wood Floors
Hot Water Electric
Cooling Ceiling Fan(s), Central A/C
Fireplaces Number 1
Fireplaces Type Gas/Propane
Equipment Central Vacuum, Dishwasher, Dryer, Washer, Cooktop, Disposal, Intercom, Refrigerator, Icemaker, Oven - Double
Furnishings No
Fireplace Y
Appliance Central Vacuum, Dishwasher, Dryer, Washer, Cooktop, Disposal, Intercom, Refrigerator, Icemaker, Oven - Double
Heat Source Propane - Owned
Exterior
Parking Features Garage - Side Entry
Garage Spaces 3.0
Water Access N
Accessibility None
Attached Garage 3
Total Parking Spaces 3
Garage Y
Building
Story 2
Sewer Septic = # of BR
Water Well
Architectural Style Colonial
Level or Stories 2
Additional Building Above Grade, Below Grade
New Construction N
Schools
Elementary Schools Waterford
Middle Schools Harmony
High Schools Woodgrove
School District Loudoun County Public Schools
Others
HOA Fee Include Common Area Maintenance,Trash
Senior Community No
Tax ID 263406529000
Ownership Fee Simple
SqFt Source Assessor
Acceptable Financing Cash, Conventional, FHA, VA
Listing Terms Cash, Conventional, FHA, VA
Financing Cash,Conventional,FHA,VA
Special Listing Condition Short Sale
Read Less

Bought with Non Member • Non Subscribing Office
GET MORE INFORMATION




