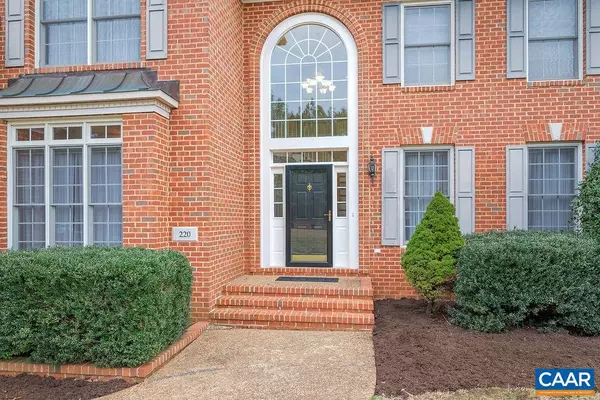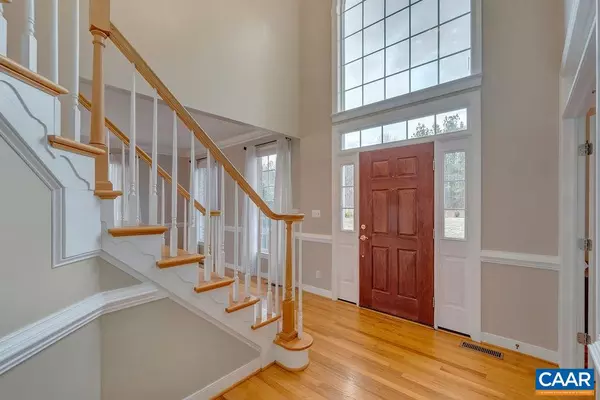For more information regarding the value of a property, please contact us for a free consultation.
220 BUFFALO HILLS RD RD Earlysville, VA 22936
Want to know what your home might be worth? Contact us for a FREE valuation!

Our team is ready to help you sell your home for the highest possible price ASAP
Key Details
Sold Price $605,000
Property Type Single Family Home
Sub Type Detached
Listing Status Sold
Purchase Type For Sale
Square Footage 4,200 sqft
Price per Sqft $144
Subdivision Unknown
MLS Listing ID 614836
Sold Date 05/25/21
Style Colonial
Bedrooms 5
Full Baths 4
HOA Y/N Y
Abv Grd Liv Area 2,806
Originating Board CAAR
Year Built 2001
Annual Tax Amount $4,410
Tax Year 2021
Lot Size 3.840 Acres
Acres 3.84
Property Description
Sited on over 3 1/2 acres is this stately Earlysville home with 4000+ finished square feet. Featuring a dramatic entry with vaulted ceilings and open foyer, you can flow either into the home office, formal living room, dining room, or open concept great room/kitchen. In the great room is a fantastic wood burning stove to curl up near on cold days. The kitchen has etched wood cabinets, a Bosch gas cooktop, stainless steel appliances and granite counters. On the 2nd floor is your owners' bedroom suite with tray ceiling and owners' bathroom with two vanities, jacuzzi tub, and walk in closet. Need room for lots of people? There are three more bedrooms on the 2nd floor, another full bathroom and laundry. The finished basement features another bedroom, full bath, and recreation room with yet another woodstove. Plus two bonus rooms for workouts, movies etc. Only 10 minutes to Hollymead Town Center and 15 minutes to Albemarle High school, get the joys of country life while staying near amenities.,Granite Counter,White Cabinets,Wood Cabinets,Fireplace in Basement,Fireplace in Great Room
Location
State VA
County Albemarle
Zoning R6
Rooms
Other Rooms Living Room, Dining Room, Primary Bedroom, Kitchen, Foyer, Great Room, Laundry, Office, Recreation Room, Bonus Room, Primary Bathroom, Full Bath, Additional Bedroom
Basement Fully Finished, Full, Walkout Level, Windows
Interior
Interior Features Wood Stove, Breakfast Area, Pantry, Recessed Lighting, Primary Bath(s)
Heating Central, Forced Air
Cooling Central A/C, Heat Pump(s)
Flooring Carpet, Ceramic Tile, Hardwood
Fireplaces Number 2
Equipment Dryer, Washer, Dishwasher, Disposal, Microwave, Cooktop
Fireplace Y
Window Features Screens,Transom
Appliance Dryer, Washer, Dishwasher, Disposal, Microwave, Cooktop
Heat Source Electric, Propane - Owned, Wood
Exterior
Exterior Feature Deck(s)
Parking Features Other, Garage - Side Entry, Oversized
View Other, Garden/Lawn
Roof Type Architectural Shingle
Farm Other,Poultry
Accessibility None
Porch Deck(s)
Attached Garage 2
Garage Y
Building
Lot Description Landscaping, Level, Private, Open, Sloping
Story 2
Foundation Block
Sewer Septic Exists
Water Well
Architectural Style Colonial
Level or Stories 2
Additional Building Above Grade, Below Grade
Structure Type Tray Ceilings,Vaulted Ceilings,Cathedral Ceilings
New Construction N
Schools
Elementary Schools Broadus Wood
High Schools Albemarle
School District Albemarle County Public Schools
Others
Ownership Other
Special Listing Condition Standard
Read Less

Bought with JIM DUNCAN • NEST REALTY GROUP



