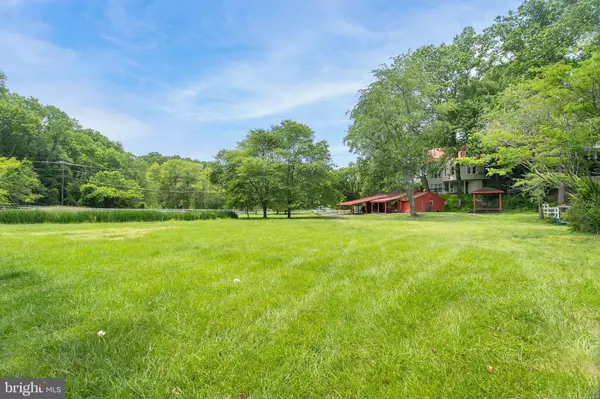For more information regarding the value of a property, please contact us for a free consultation.
1451 BEULAH RD Vienna, VA 22182
Want to know what your home might be worth? Contact us for a FREE valuation!

Our team is ready to help you sell your home for the highest possible price ASAP
Key Details
Sold Price $910,000
Property Type Single Family Home
Sub Type Detached
Listing Status Sold
Purchase Type For Sale
Square Footage 5,915 sqft
Price per Sqft $153
Subdivision Beulah
MLS Listing ID VAFX1207182
Sold Date 08/18/21
Style Contemporary,Converted Barn,Farmhouse/National Folk
Bedrooms 4
Full Baths 3
Half Baths 1
HOA Y/N N
Abv Grd Liv Area 4,115
Originating Board BRIGHT
Year Built 1985
Annual Tax Amount $9,134
Tax Year 2020
Lot Size 2.206 Acres
Acres 2.21
Property Description
If you live near Vienna, you may know this home. This has been a landmark on Beulah Road for 40 years. Everyone knows the home with the Silo. The very unique home sits on 2.2 acres with its own private lake/pond. It is sitting on the top of a hill, overlooking the flat pasture land. At one time, horses would graze in the fields and maybe you want that to happen again! The barn on the property has been turned into a 2-car garage and storage room out of the back room that at one time was leased out as an art studio. The main living area works as a great room with soaring wood and beam ceilings that is right off the kitchen. The kitchen has great space, granite countertops, a center island that has a counter where you can sit and eat as well as a breakfast room that all leads out to a covered porch. Above this area is a loft Owner's Suite with a luxury bath and walk-in closet. Below, on the lower level, you will find the laundry room, a bedroom, and full bath as well as a rec room that walks out to the yard. As you walk over to the other side of the home, you will find the main level powder room, a hidden walk-in closet, and a living room or den within the silo. As you go up the silo, you will find 2 bedrooms, each on different levels as well as a full bath, den, and rooftop access. All of this is only 1 mile from tysons with a Vienna address. Your own slice of heaven in a home that is truly one of a kind.
Location
State VA
County Fairfax
Zoning 110
Rooms
Basement Daylight, Partial, Connecting Stairway, Fully Finished, Heated, Interior Access, Outside Entrance, Partially Finished, Rear Entrance, Walkout Level, Windows
Interior
Interior Features Additional Stairway, Breakfast Area, Built-Ins, Carpet, Ceiling Fan(s), Dining Area, Exposed Beams, Family Room Off Kitchen, Floor Plan - Open, Kitchen - Country, Walk-in Closet(s), Wood Floors
Hot Water 60+ Gallon Tank, Electric
Heating Heat Pump(s)
Cooling Central A/C, Ceiling Fan(s), Heat Pump(s), Wall Unit
Flooring Carpet, Hardwood, Tile/Brick
Equipment Built-In Microwave, Built-In Range, Disposal, Dishwasher, Dryer, Exhaust Fan, Microwave, Refrigerator, Washer
Furnishings No
Fireplace N
Window Features Double Hung,Double Pane,Skylights
Appliance Built-In Microwave, Built-In Range, Disposal, Dishwasher, Dryer, Exhaust Fan, Microwave, Refrigerator, Washer
Heat Source Natural Gas
Laundry Basement, Has Laundry
Exterior
Exterior Feature Deck(s), Patio(s)
Parking Features Additional Storage Area, Covered Parking, Garage - Side Entry, Oversized
Garage Spaces 10.0
Carport Spaces 2
Utilities Available Cable TV, Multiple Phone Lines
Water Access N
View Pond, Garden/Lawn, Pasture
Roof Type Flat,Metal,Pitched
Accessibility None
Porch Deck(s), Patio(s)
Road Frontage City/County
Total Parking Spaces 10
Garage Y
Building
Lot Description Cleared, Corner, Level, Open, Pond, Rear Yard, Road Frontage
Story 4
Sewer Public Sewer
Water Well
Architectural Style Contemporary, Converted Barn, Farmhouse/National Folk
Level or Stories 4
Additional Building Above Grade, Below Grade
Structure Type 2 Story Ceilings,9'+ Ceilings,High,Beamed Ceilings,Cathedral Ceilings,Wood Ceilings
New Construction N
Schools
Elementary Schools Westbriar
Middle Schools Kilmer
High Schools Marshall
School District Fairfax County Public Schools
Others
Senior Community No
Tax ID 0193 14 0002
Ownership Fee Simple
SqFt Source Assessor
Security Features Electric Alarm
Acceptable Financing Cash, Conventional, VA
Horse Property Y
Horse Feature Horses Allowed, Stable(s)
Listing Terms Cash, Conventional, VA
Financing Cash,Conventional,VA
Special Listing Condition Standard
Read Less

Bought with Becky Olmstead • Atoka Properties



