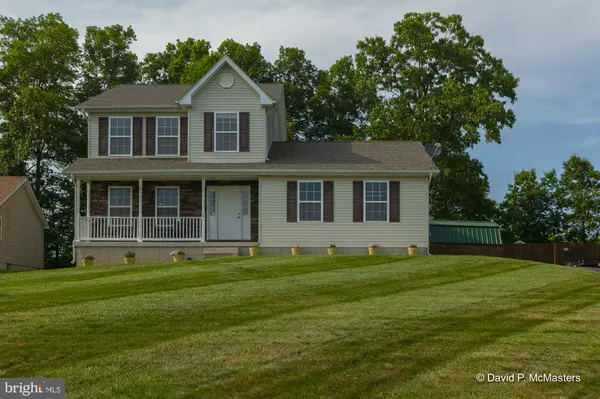For more information regarding the value of a property, please contact us for a free consultation.
217 PARAGON DR Bunker Hill, WV 25413
Want to know what your home might be worth? Contact us for a FREE valuation!

Our team is ready to help you sell your home for the highest possible price ASAP
Key Details
Sold Price $250,000
Property Type Single Family Home
Sub Type Detached
Listing Status Sold
Purchase Type For Sale
Square Footage 1,566 sqft
Price per Sqft $159
Subdivision Cameron Acres
MLS Listing ID WVBE177600
Sold Date 07/27/20
Style Colonial
Bedrooms 3
Full Baths 2
Half Baths 1
HOA Fees $7/ann
HOA Y/N Y
Abv Grd Liv Area 1,566
Originating Board BRIGHT
Year Built 2012
Annual Tax Amount $1,306
Tax Year 2019
Lot Size 0.370 Acres
Acres 0.37
Property Description
Beautiful home in the sought after subdivision of Cameron Acres. The stone accented exterior and front porch of this home make it stand out in the neighborhood. This home features 3 bedrooms and 2.5 bathrooms. Upon entering you step into the foyer with plenty of room to greet guests and remove coats. Off the foyer is a dining room large enough to fit an extended dining table. The foyer hallway leads to a spacious kitchen with enough room to eat in. The kitchen has a ton of counter space and a pantry. The family room has a gas fireplace and is large enough to entertain the entire family. Upstairs the master bedroom has an ensuite bathroom and walk in closet. Two secondary bedrooms and a full bath finish out the upstairs. The basement is unfinished and has walkup stairs that lead to the backyard. The backyard is fully fenced and has a large concrete patio that you can entertain on. The backyard backs to trees which adds tons of privacy. The two car garage is over sized and can hold two cars. Come sit on the front porch and enjoy the views!
Location
State WV
County Berkeley
Zoning 101
Rooms
Other Rooms Dining Room, Primary Bedroom, Bedroom 2, Bedroom 3, Kitchen, Family Room, Foyer, Bathroom 1, Primary Bathroom, Half Bath
Basement Full, Connecting Stairway, Rear Entrance, Unfinished, Walkout Stairs
Interior
Interior Features Attic, Breakfast Area, Ceiling Fan(s), Dining Area, Family Room Off Kitchen, Floor Plan - Traditional, Primary Bath(s)
Hot Water Electric
Heating Heat Pump(s)
Cooling Central A/C
Fireplaces Number 1
Fireplaces Type Gas/Propane, Fireplace - Glass Doors, Mantel(s)
Equipment Built-In Microwave, Dishwasher, Disposal, Dryer - Electric, Refrigerator, Stove, Washer, Water Heater
Fireplace Y
Appliance Built-In Microwave, Dishwasher, Disposal, Dryer - Electric, Refrigerator, Stove, Washer, Water Heater
Heat Source Electric
Exterior
Parking Features Garage - Side Entry, Garage Door Opener, Inside Access, Oversized
Garage Spaces 2.0
Fence Wood
Utilities Available Cable TV Available, Phone Available
Water Access N
Accessibility None
Attached Garage 2
Total Parking Spaces 2
Garage Y
Building
Lot Description Backs to Trees
Story 3
Sewer Public Sewer
Water Public
Architectural Style Colonial
Level or Stories 3
Additional Building Above Grade, Below Grade
New Construction N
Schools
School District Berkeley County Schools
Others
HOA Fee Include Common Area Maintenance,Snow Removal
Senior Community No
Tax ID 0711J003800000000
Ownership Fee Simple
SqFt Source Assessor
Acceptable Financing Cash, Conventional, FHA, USDA, VA
Listing Terms Cash, Conventional, FHA, USDA, VA
Financing Cash,Conventional,FHA,USDA,VA
Special Listing Condition Standard
Read Less

Bought with Gregory L Graham • ERA Liberty Realty



