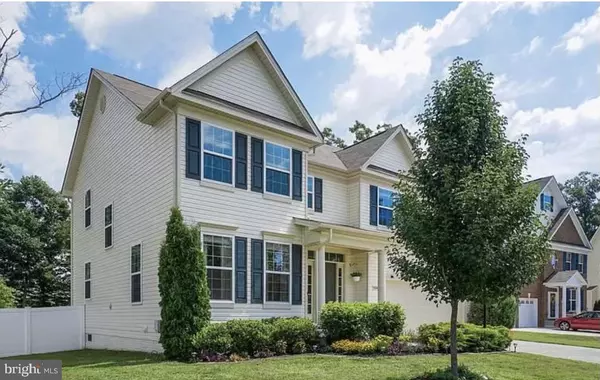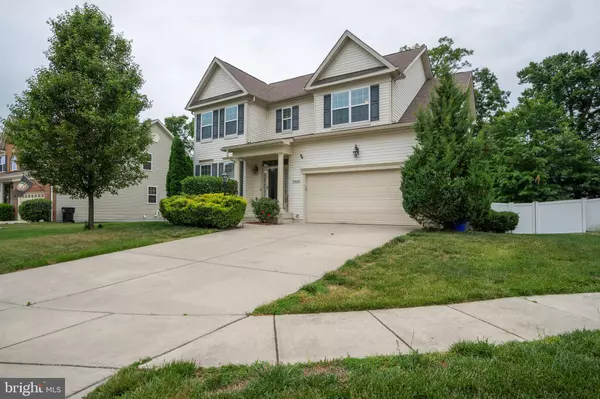For more information regarding the value of a property, please contact us for a free consultation.
10448 SILVERVINE CT Waldorf, MD 20603
Want to know what your home might be worth? Contact us for a FREE valuation!

Our team is ready to help you sell your home for the highest possible price ASAP
Key Details
Sold Price $500,000
Property Type Single Family Home
Sub Type Detached
Listing Status Sold
Purchase Type For Sale
Square Footage 3,438 sqft
Price per Sqft $145
Subdivision Mcberry Sub
MLS Listing ID MDCH225494
Sold Date 07/09/21
Style Colonial
Bedrooms 4
Full Baths 3
Half Baths 1
HOA Fees $44/ann
HOA Y/N Y
Abv Grd Liv Area 2,494
Originating Board BRIGHT
Year Built 2012
Annual Tax Amount $5,183
Tax Year 2020
Lot Size 7,377 Sqft
Acres 0.17
Property Description
Just what you've been waiting for! Location is EVERYTHING! Stunning Colonial in sought after Waldorf, MD McBerry Community featuring over 3,600 square feet! Offering 4 bedrooms, 3.5 full baths, finished basement, theatre room, potential additional 5th bedroom or office in basement and a 2-car garage! Cul-de-sac lot offers great landscaping and curb appeal! Beautiful hardwood flooring throughout on main and upper levels! Kitchen with granite counters, stainless appliances, tile backsplash, center island and built-in microwave. Eat-in table space with glass slider door leading to a low maintenance entertainment deck overlooking a fenced backyard with lots of privacy. Open concept Family Room features a cozy gas fireplace and lots of windows for natural lighting. Separate formal dining and living rooms - perfect for special family gatherings and occasions. Open foyer with high ceiling and hardwood floors. Half bath is conveniently located on the main level. Upper level features a spacious primary bedroom with TWO walk-in closets, vaulted ceiling, ceiling fan and hardwood floors. Attached primary bath with soaking tub with tile surround, separate tiled shower, large vanity with double sinks and ceramic flooring. Additional 2nd, 3rd & 4th bedrooms are spacious featuring hardwood floors, ceiling fans and ample closet space. Hall bath with double sinks and tub/shower combo. Upper level laundry area with full size washer & dryer and overhead shelving. Finished basement offers a large gathering space to include a Recreation Room, Theatre/Family Room and an additional Bonus Room that can be used as a 5th bedroom, office, exercise room or craft room. Gorgeous updated full bath w/tile shower and nice vanity in basement! Walk-up stairs to backyard and brick pavers - perfect for a fire pit! Large entertainment deck - great for BBQ'ing and relaxing! Schedule a tour today! (Please follow CDC Covid-19 health and safety guidelines when touring; masks, gloves and shoe coverings required upon entry; no more than 3 people in home at once; if you have signs/symptoms of Covid-19, please do not tour.)
Location
State MD
County Charles
Zoning RM
Rooms
Other Rooms Living Room, Dining Room, Primary Bedroom, Bedroom 2, Bedroom 3, Bedroom 4, Kitchen, Game Room, Family Room, Basement, Foyer, Laundry, Primary Bathroom, Full Bath, Half Bath, Additional Bedroom
Basement Connecting Stairway, Fully Finished, Interior Access, Outside Entrance, Improved, Rear Entrance, Shelving, Walkout Stairs, Windows
Interior
Interior Features Attic, Bar, Carpet, Ceiling Fan(s), Chair Railings, Crown Moldings, Dining Area, Family Room Off Kitchen, Floor Plan - Open, Kitchen - Eat-In, Kitchen - Gourmet, Kitchen - Island, Kitchen - Table Space, Pantry, Primary Bath(s), Recessed Lighting, Soaking Tub, Sprinkler System, Tub Shower, Upgraded Countertops, Walk-in Closet(s), Window Treatments, Wood Floors
Hot Water Natural Gas
Heating Heat Pump(s)
Cooling Central A/C
Flooring Hardwood, Carpet, Ceramic Tile
Fireplaces Number 1
Fireplaces Type Gas/Propane, Mantel(s)
Equipment Built-In Microwave, Dishwasher, Disposal, Dryer, Exhaust Fan, Icemaker, Refrigerator, Stainless Steel Appliances, Stove, Washer, Water Heater
Fireplace Y
Window Features Screens
Appliance Built-In Microwave, Dishwasher, Disposal, Dryer, Exhaust Fan, Icemaker, Refrigerator, Stainless Steel Appliances, Stove, Washer, Water Heater
Heat Source Natural Gas
Laundry Upper Floor, Washer In Unit, Dryer In Unit
Exterior
Exterior Feature Deck(s), Patio(s)
Parking Features Garage - Front Entry, Garage Door Opener, Inside Access
Garage Spaces 4.0
Fence Rear, Vinyl
Water Access N
Accessibility None
Porch Deck(s), Patio(s)
Attached Garage 2
Total Parking Spaces 4
Garage Y
Building
Lot Description Cul-de-sac, Landscaping, Rear Yard, Front Yard, SideYard(s)
Story 3
Sewer Public Sewer, Public Septic
Water Public
Architectural Style Colonial
Level or Stories 3
Additional Building Above Grade, Below Grade
Structure Type 9'+ Ceilings,Dry Wall,High
New Construction N
Schools
School District Charles County Public Schools
Others
HOA Fee Include Common Area Maintenance
Senior Community No
Tax ID 0906298583
Ownership Fee Simple
SqFt Source Assessor
Security Features Smoke Detector,Security System,Sprinkler System - Indoor
Acceptable Financing Conventional, VA, FHA
Listing Terms Conventional, VA, FHA
Financing Conventional,VA,FHA
Special Listing Condition Standard
Read Less

Bought with Sherietta T Dunton • The Realty Shoppe LLC
GET MORE INFORMATION




