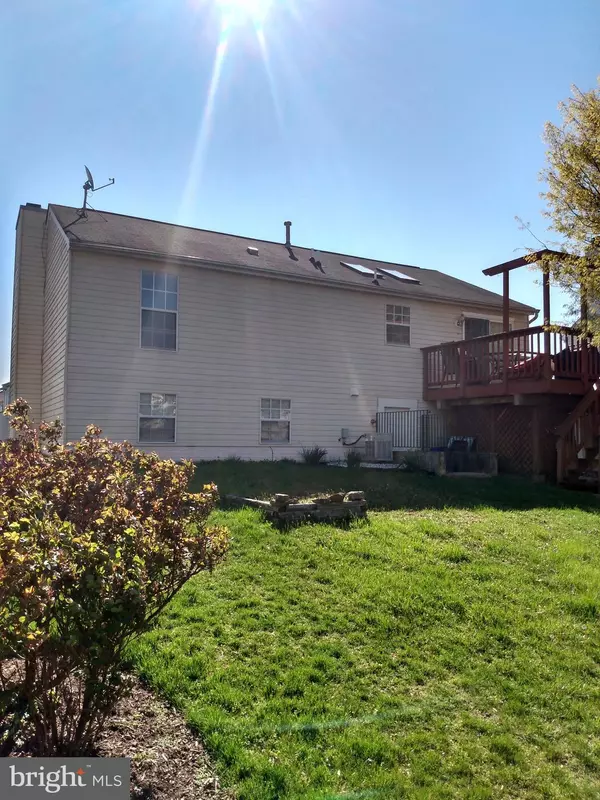For more information regarding the value of a property, please contact us for a free consultation.
593 SWEETSHADE AVE Frederick, MD 21703
Want to know what your home might be worth? Contact us for a FREE valuation!

Our team is ready to help you sell your home for the highest possible price ASAP
Key Details
Sold Price $315,000
Property Type Single Family Home
Sub Type Detached
Listing Status Sold
Purchase Type For Sale
Square Footage 1,388 sqft
Price per Sqft $226
Subdivision Overlook
MLS Listing ID MDFR262260
Sold Date 06/26/20
Style Split Foyer
Bedrooms 4
Full Baths 3
HOA Y/N N
Abv Grd Liv Area 1,028
Originating Board BRIGHT
Year Built 1992
Annual Tax Amount $3,570
Tax Year 2020
Lot Size 4,186 Sqft
Acres 0.1
Property Description
Enjoy the convenience of this spacious, well maintained and tastefully decorated 4 bedroom, 3 bath home. It offers cathedral ceilings with skylights, modern kitchen, with replaced granite tops, s/s appliances, wood floors and replaced w/w carpet a fantastic family room with gas fireplace. A large deck for outdoor get together's , formal dining & living room for indoor entertaining. Conveniently located just minutes from schools, shopping, medical & nursing facilities,places of worship, city, county and state parks, and major commuter routes. City living with Country Charm,just move in, set back and start enjoying the good life. Have to extend coming soon to 5/20/2020 so painter can complete the painting and clean up should be ready to go them . Carpet installation got delayed for a couple days
Location
State MD
County Frederick
Zoning PND
Direction East
Rooms
Other Rooms Living Room, Dining Room, Primary Bedroom, Bedroom 2, Bedroom 3, Kitchen, Bedroom 1, Great Room, Laundry, Storage Room
Basement Fully Finished, Outside Entrance, Rear Entrance, Walkout Stairs
Main Level Bedrooms 3
Interior
Interior Features Attic, Ceiling Fan(s), Floor Plan - Traditional, Kitchen - Country, Skylight(s)
Hot Water Natural Gas
Heating Heat Pump(s)
Cooling Central A/C
Flooring Carpet, Laminated
Fireplaces Number 1
Fireplaces Type Fireplace - Glass Doors, Gas/Propane
Equipment Built-In Microwave, Dishwasher, Disposal, Dryer, Exhaust Fan, Icemaker, Oven/Range - Gas, Refrigerator, Stainless Steel Appliances
Fireplace Y
Window Features Double Pane
Appliance Built-In Microwave, Dishwasher, Disposal, Dryer, Exhaust Fan, Icemaker, Oven/Range - Gas, Refrigerator, Stainless Steel Appliances
Heat Source Natural Gas
Laundry Lower Floor
Exterior
Garage Spaces 2.0
Carport Spaces 2
Utilities Available Cable TV Available, Natural Gas Available, Phone Available, Under Ground
Water Access N
Roof Type Asphalt
Accessibility 36\"+ wide Halls, Doors - Swing In
Total Parking Spaces 2
Garage N
Building
Lot Description Cleared
Story 2
Sewer Public Sewer
Water Public
Architectural Style Split Foyer
Level or Stories 2
Additional Building Above Grade, Below Grade
Structure Type Cathedral Ceilings,Dry Wall
New Construction N
Schools
School District Frederick County Public Schools
Others
Pets Allowed Y
Senior Community No
Tax ID 1102169592
Ownership Fee Simple
SqFt Source Assessor
Acceptable Financing Conventional, FHA, VA
Horse Property N
Listing Terms Conventional, FHA, VA
Financing Conventional,FHA,VA
Special Listing Condition Standard
Pets Allowed No Pet Restrictions
Read Less

Bought with Debra A DeFelippo • Long & Foster Real Estate, Inc.
GET MORE INFORMATION




