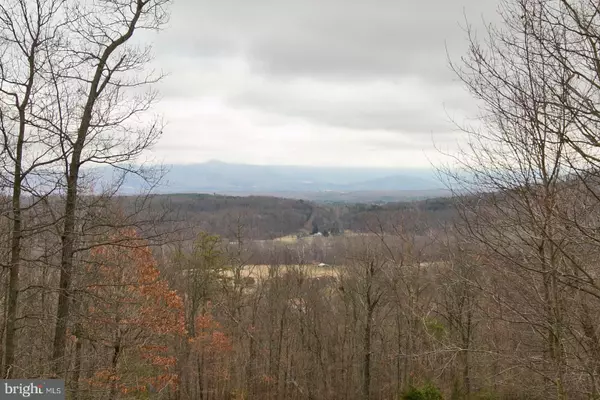For more information regarding the value of a property, please contact us for a free consultation.
625 LOWER VALLEY RD Strasburg, VA 22657
Want to know what your home might be worth? Contact us for a FREE valuation!

Our team is ready to help you sell your home for the highest possible price ASAP
Key Details
Sold Price $270,000
Property Type Single Family Home
Sub Type Detached
Listing Status Sold
Purchase Type For Sale
Square Footage 2,188 sqft
Price per Sqft $123
Subdivision Lower Valley
MLS Listing ID VAWR139492
Sold Date 04/24/20
Style Split Foyer
Bedrooms 3
Full Baths 2
Half Baths 1
HOA Fees $5/ann
HOA Y/N Y
Abv Grd Liv Area 1,132
Originating Board BRIGHT
Year Built 2000
Annual Tax Amount $1,507
Tax Year 2019
Lot Size 1.423 Acres
Acres 1.42
Property Description
Move-in ready -- This home is immaculate and the VIEWS are spectacular! Amazing split foyer just minutes from tons of recreation! George Washington National Forest, Buzzard Rock Trail, Passage Creek for trout fishing and the Shenandoah River is nearby. Open living design - gas fireplace in the living room area, doors to rear deck off the dining area, and the kitchen is a dream with granite counters, stainless steel appliances, ceramic tile & pantry. Lower level family room plus half bath -- and check out the garage! Lush back yard - fenced area for furry friends - storage shed. Paved roads and Less than 9 miles from I-66 @ Front Royal - great for commuting to NoVA/DC area. Comcast / Xfinity is available in this location. Offers will be reviewed on 03/02/2020.
Location
State VA
County Warren
Zoning R
Rooms
Other Rooms Living Room, Dining Room, Primary Bedroom, Bedroom 2, Bedroom 3, Kitchen, Family Room
Basement Full, Connecting Stairway, Fully Finished, Garage Access, Heated, Walkout Level, Windows
Main Level Bedrooms 3
Interior
Interior Features Carpet, Ceiling Fan(s), Combination Dining/Living, Floor Plan - Open, Primary Bath(s), Pantry, Upgraded Countertops, Water Treat System, Window Treatments
Hot Water Electric
Heating Heat Pump(s)
Cooling Central A/C
Flooring Carpet, Ceramic Tile, Vinyl
Fireplaces Number 1
Fireplaces Type Gas/Propane
Equipment Built-In Microwave, Dishwasher, Dryer, Oven/Range - Electric, Refrigerator, Washer
Furnishings No
Fireplace Y
Window Features Double Pane,Insulated,Screens
Appliance Built-In Microwave, Dishwasher, Dryer, Oven/Range - Electric, Refrigerator, Washer
Heat Source Electric
Exterior
Parking Features Basement Garage, Garage - Front Entry, Garage Door Opener, Inside Access
Garage Spaces 2.0
Utilities Available DSL Available, Cable TV, Phone Available, Propane
Water Access N
View Garden/Lawn, Mountain, Scenic Vista
Roof Type Shingle
Accessibility None
Attached Garage 2
Total Parking Spaces 2
Garage Y
Building
Lot Description Landscaping
Story 2
Sewer On Site Septic
Water Well
Architectural Style Split Foyer
Level or Stories 2
Additional Building Above Grade, Below Grade
New Construction N
Schools
Elementary Schools E Wilson Morrison
Middle Schools Skyline
High Schools Skyline
School District Warren County Public Schools
Others
Senior Community No
Tax ID 17C F 5
Ownership Fee Simple
SqFt Source Assessor
Security Features Surveillance Sys
Acceptable Financing Cash, Conventional, FHA, USDA, VA, VHDA
Horse Property N
Listing Terms Cash, Conventional, FHA, USDA, VA, VHDA
Financing Cash,Conventional,FHA,USDA,VA,VHDA
Special Listing Condition Standard
Read Less

Bought with Sue Cook • Berkshire Hathaway HomeServices PenFed Realty
GET MORE INFORMATION




