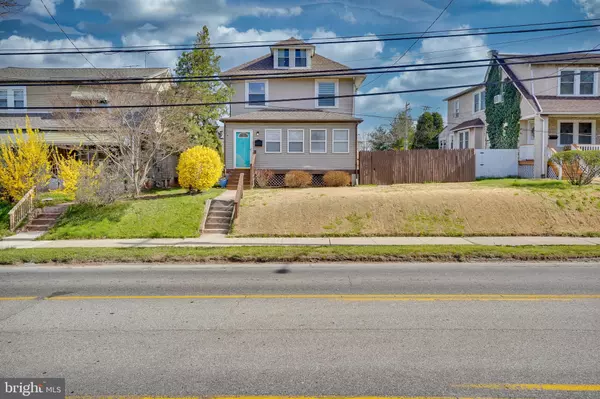For more information regarding the value of a property, please contact us for a free consultation.
575 NUTT RD Phoenixville, PA 19460
Want to know what your home might be worth? Contact us for a FREE valuation!

Our team is ready to help you sell your home for the highest possible price ASAP
Key Details
Sold Price $350,000
Property Type Single Family Home
Sub Type Detached
Listing Status Sold
Purchase Type For Sale
Square Footage 2,038 sqft
Price per Sqft $171
Subdivision None Available
MLS Listing ID PACT532524
Sold Date 05/20/21
Style Traditional
Bedrooms 4
Full Baths 2
HOA Y/N N
Abv Grd Liv Area 2,038
Originating Board BRIGHT
Year Built 1930
Annual Tax Amount $4,306
Tax Year 2020
Lot Size 7,125 Sqft
Acres 0.16
Lot Dimensions 0.00 x 0.00
Property Description
This is the one youve been waiting to hit the market! Welcome to 575 Nutt Road in Phoenixville. This charming, 4 bedroom, 2 bath home with finished attic space and 2 car parking is sure to impress. The first floor offers a spacious living room with beautiful luxurious wood like vinyl flooring, ceiling fan and an abundance of windows providing natural light. The front porch has been converted to a heated all purpose room. It is the ideal spot for play area, in-home office or make it a cozy spot to enjoy reading your favorite book. A formal dining room offers the same flooring as the living room. The updated, eat-in kitchen boasts oak cabinets, Corian countertops, stainless steel appliances, subway tile backsplash, tile flooring, gas cooking, beadboard walls, and more. Past the kitchen is an unbelievable mudroom with tons of storage, washer and dryer, and a full bathroom with a stall shower. Upstairs are four good sized bedrooms all with luxurious vinyl flooring and ceiling fans. From the primary bedroom steps will lead you to the finished attic which has been transformed into a wonderful walk-in closet and office space. The three bedrooms share a full hall bathroom. Back downstairs and through the mudroom step outside and into your private oasis. The phenomenal backyard has a large deck overlooking the above ground pool. The perfect place to cool down during the summer. Theres plenty of room for fun and games too. Behind the fence is 2 car parking. New roof and chimney liner (2019), water heater (2017), pool filtration system (2020), pool liner (2021), knob and tube remediated (2018). If this isnt enough, yes, you can easily walk to downtown Phoenixville to enjoy entertainment, dining and shopping. Close to Valley Forge National Park, King of Prussia Town Center, easy access to 29, 422, 76 and PA Turnpike.
Location
State PA
County Chester
Area Phoenixville Boro (10315)
Zoning RESIDENTIAL
Rooms
Basement Full, Unfinished
Interior
Interior Features Ceiling Fan(s), Dining Area, Floor Plan - Traditional, Recessed Lighting, Tub Shower, Upgraded Countertops
Hot Water Natural Gas
Heating Radiator
Cooling None
Equipment Built-In Microwave, Dishwasher
Furnishings No
Fireplace N
Appliance Built-In Microwave, Dishwasher
Heat Source Oil, Electric
Laundry Main Floor
Exterior
Exterior Feature Deck(s)
Garage Spaces 2.0
Fence Wood
Pool Above Ground
Water Access N
Roof Type Shingle
Accessibility None
Porch Deck(s)
Total Parking Spaces 2
Garage N
Building
Story 2
Sewer Public Sewer
Water Public
Architectural Style Traditional
Level or Stories 2
Additional Building Above Grade, Below Grade
New Construction N
Schools
Elementary Schools Barkley
Middle Schools Phoenixville
High Schools Phoenixville
School District Phoenixville Area
Others
Senior Community No
Tax ID 15-08 -0046
Ownership Fee Simple
SqFt Source Assessor
Acceptable Financing Cash, Conventional, FHA, VA
Listing Terms Cash, Conventional, FHA, VA
Financing Cash,Conventional,FHA,VA
Special Listing Condition Standard
Read Less

Bought with Christina L Manning • Compass RE
GET MORE INFORMATION




