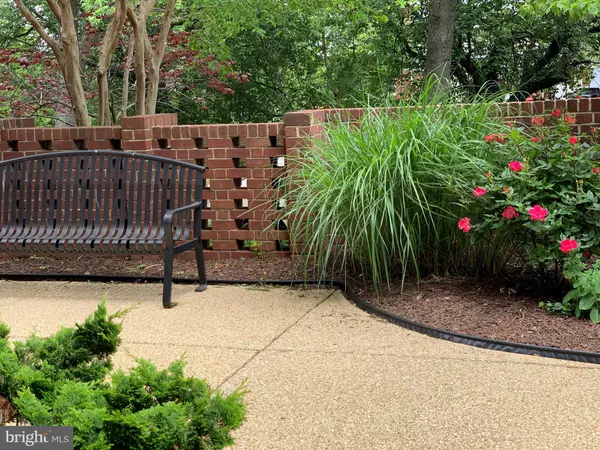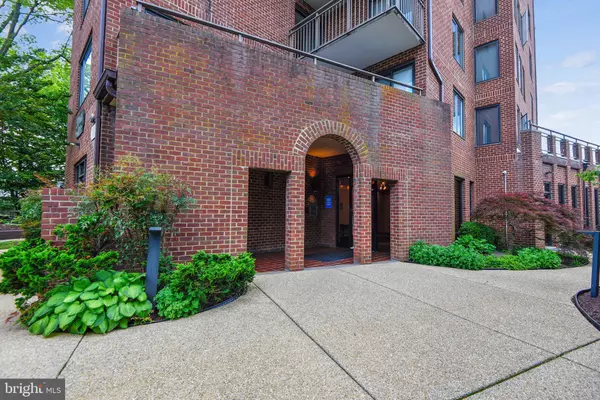For more information regarding the value of a property, please contact us for a free consultation.
100 SEVERN AVE ##607 Annapolis, MD 21403
Want to know what your home might be worth? Contact us for a FREE valuation!

Our team is ready to help you sell your home for the highest possible price ASAP
Key Details
Sold Price $870,000
Property Type Condo
Sub Type Condo/Co-op
Listing Status Sold
Purchase Type For Sale
Square Footage 1,600 sqft
Price per Sqft $543
Subdivision Eastport
MLS Listing ID MDAA434932
Sold Date 07/16/20
Style Unit/Flat,Loft,Loft with Bedrooms,Traditional
Bedrooms 2
Full Baths 2
Condo Fees $705/mo
HOA Y/N N
Abv Grd Liv Area 1,600
Originating Board BRIGHT
Year Built 1977
Annual Tax Amount $9,547
Tax Year 2019
Property Description
Creme De La Creme! 2BR / Loft Penthouse Overlooking Annapolis Skyline w/ Wide Panoramic Unobstructed WATERFRONT Harbor/Severn River Views!! Front Row Seating for Blue Angels/Parade of Lights & The Ever Changing Scenic Vistas* The Sounds / Sights & Setting will Surely Enthrall * Ideally Located In the Heart of Eastport* Surrounded by History/ Art/ Culture/Culinary Delights* Stroll to Naval Academy/DownTown/Pubs/Parks/Festivals & A Multitude of Events *Maritime Activities Abound* Professionally Landscaped Promenade Leads to An Elegant Entrance Lobby* Convenient Elevator* Unit Finely Finished w/ Stainless App's* Hardwd Flr'g *Granite /Travertine/Quartz * Dramatic Loft w/ Volume Ceilings* 2nd BR/Guest Suite* Community RoofTop Deck(s) * In Tantem Double Pk'g Spaces in Private Pkg' Gar'g* Kayak Rack * Perfect Blend of Privacy & Immediate Access to All that is Annapolis* * Ideal Primary or Week-end Retreat for All Seeking the Coveted Annapolis LifeStyle!!
Location
State MD
County Anne Arundel
Zoning 011 - RESIDENTIAL
Direction East
Rooms
Other Rooms Dining Room, Primary Bedroom, Bedroom 2, Kitchen, 2nd Stry Fam Rm, Loft, Bathroom 1, Bathroom 2
Main Level Bedrooms 1
Interior
Interior Features Built-Ins, Carpet, Ceiling Fan(s), Combination Dining/Living, Dining Area, Elevator, Entry Level Bedroom, Family Room Off Kitchen, Floor Plan - Open, Kitchen - Gourmet, Primary Bath(s), Recessed Lighting, Soaking Tub, Stall Shower, Tub Shower, Upgraded Countertops, Walk-in Closet(s), Window Treatments, Wine Storage, Wood Floors, Crown Moldings
Hot Water Electric
Heating Central, Heat Pump(s)
Cooling Ceiling Fan(s), Central A/C
Flooring Hardwood, Ceramic Tile, Carpet
Fireplaces Number 1
Fireplaces Type Corner, Wood, Double Sided
Equipment Built-In Microwave, Dishwasher, Dryer, Exhaust Fan, Icemaker, Oven - Double, Oven - Self Cleaning, Oven/Range - Electric, Refrigerator, Stainless Steel Appliances, Washer - Front Loading, Washer/Dryer Stacked, Energy Efficient Appliances, Microwave, Stove, Washer, Water Heater
Fireplace Y
Window Features Casement
Appliance Built-In Microwave, Dishwasher, Dryer, Exhaust Fan, Icemaker, Oven - Double, Oven - Self Cleaning, Oven/Range - Electric, Refrigerator, Stainless Steel Appliances, Washer - Front Loading, Washer/Dryer Stacked, Energy Efficient Appliances, Microwave, Stove, Washer, Water Heater
Heat Source Electric
Laundry Has Laundry, Main Floor, Washer In Unit, Dryer In Unit
Exterior
Exterior Feature Terrace, Roof, Deck(s), Balconies- Multiple
Parking Features Additional Storage Area, Garage - Side Entry, Inside Access, Covered Parking, Garage Door Opener
Garage Spaces 2.0
Parking On Site 2
Utilities Available Cable TV Available, DSL Available, Fiber Optics Available
Amenities Available Common Grounds, Elevator, Extra Storage, Reserved/Assigned Parking
Water Access Y
Water Access Desc Sail,Private Access,Canoe/Kayak,Boat - Powered,Public Access
View Water, Scenic Vista, River, Harbor, City, Bay
Accessibility Level Entry - Main, Elevator
Porch Terrace, Roof, Deck(s), Balconies- Multiple
Total Parking Spaces 2
Garage N
Building
Story 2
Sewer Public Sewer
Water Public
Architectural Style Unit/Flat, Loft, Loft with Bedrooms, Traditional
Level or Stories 2
Additional Building Above Grade, Below Grade
Structure Type 2 Story Ceilings,High
New Construction N
Schools
School District Anne Arundel County Public Schools
Others
HOA Fee Include Common Area Maintenance,Ext Bldg Maint,Insurance,Lawn Maintenance,Management,Reserve Funds,Snow Removal,Water,Custodial Services Maintenance,Trash
Senior Community No
Tax ID 020680790004503
Ownership Condominium
Security Features Main Entrance Lock,Smoke Detector
Acceptable Financing Conventional, Cash, VA
Listing Terms Conventional, Cash, VA
Financing Conventional,Cash,VA
Special Listing Condition Standard
Read Less

Bought with Victor Pascoe • Keller Williams Select Realtors
GET MORE INFORMATION




