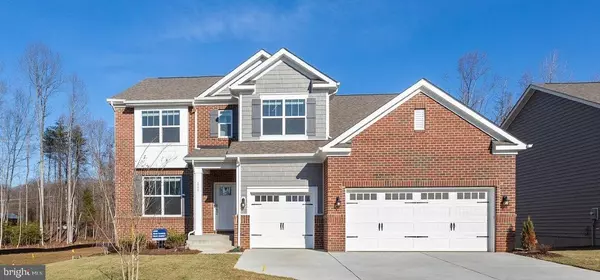For more information regarding the value of a property, please contact us for a free consultation.
401 YATES ST Stafford, VA 22554
Want to know what your home might be worth? Contact us for a FREE valuation!

Our team is ready to help you sell your home for the highest possible price ASAP
Key Details
Sold Price $716,490
Property Type Single Family Home
Sub Type Detached
Listing Status Sold
Purchase Type For Sale
Square Footage 4,135 sqft
Price per Sqft $173
Subdivision Shelton Knolls
MLS Listing ID VAST232908
Sold Date 10/12/21
Style Contemporary
Bedrooms 6
Full Baths 4
HOA Fees $79/mo
HOA Y/N Y
Abv Grd Liv Area 4,135
Originating Board BRIGHT
Year Built 2021
Tax Year 2020
Lot Size 10,447 Sqft
Acres 0.24
Property Description
SUMMER 2021 DELIVERY! SCENIC HOMESITE IN THE BACK OF SHELTON KNOLLS. OUR SOUGHT AFTER JAMESTOWN INCLUDES A 3 CAR GARAGE, INLAW SUITE ON THE MAIN LEVEL. GOURMET KITCHEN WITH QUARTZ COUNTERTOP, STAINLESS STEEL APLIANCES AND MASSIVE KITCHEN ISLAND. GORGEOUS STAIRCASE LEADS YOU TO OPEN LOFT AND 3 SECONDARY BEDROOMS WITH NICE SIZED CLOSETS AND LAUNDRY. MASTER COMES WITH LUXIOUOUS MASTER BATH WITH HIS AND HER CLOSETS. COMPLETING THIS HOME IS A FULLY FINISHED WALK UP BASEMENT WITH REC ROOM, FULL BATH AND 6TH BEDROOM. HOME COMES INCLUDED WITH BUILDER WARRANTY AND SMART HOME FEATURES.*Photos not of actual home and are for viewing purposes only*
Location
State VA
County Stafford
Zoning RESIDENTIAL
Rooms
Other Rooms Dining Room, Primary Bedroom, Bedroom 2, Bedroom 3, Bedroom 4, Bedroom 5, Kitchen, Family Room, Foyer, Recreation Room, Bedroom 6, Bathroom 1, Bathroom 2, Primary Bathroom, Full Bath
Basement Outside Entrance, Space For Rooms, Partially Finished, Walkout Level
Main Level Bedrooms 1
Interior
Interior Features Breakfast Area, Chair Railings, Crown Moldings, Dining Area, Family Room Off Kitchen, Floor Plan - Open, Kitchen - Island, Kitchen - Gourmet, Walk-in Closet(s), Window Treatments
Hot Water Natural Gas
Heating Central
Cooling Central A/C
Flooring Carpet, Hardwood
Equipment Cooktop, Dishwasher, Disposal, Energy Efficient Appliances, Microwave, Oven - Wall, Range Hood, Refrigerator, Stainless Steel Appliances
Window Features Double Pane,Screens,Energy Efficient,Insulated
Appliance Cooktop, Dishwasher, Disposal, Energy Efficient Appliances, Microwave, Oven - Wall, Range Hood, Refrigerator, Stainless Steel Appliances
Heat Source Natural Gas
Exterior
Parking Features Garage - Front Entry
Garage Spaces 3.0
Water Access N
Roof Type Asphalt
Accessibility Level Entry - Main
Attached Garage 3
Total Parking Spaces 3
Garage Y
Building
Story 3
Sewer Public Sewer
Water Public
Architectural Style Contemporary
Level or Stories 3
Additional Building Above Grade, Below Grade
Structure Type 9'+ Ceilings
New Construction Y
Schools
Elementary Schools Garrisonville
Middle Schools A.G. Wright
High Schools Mountain View
School District Stafford County Public Schools
Others
Pets Allowed Y
Senior Community No
Tax ID NO TAX RECORD
Ownership Fee Simple
SqFt Source Estimated
Acceptable Financing Cash, Contract, Exchange, FHA, VA
Listing Terms Cash, Contract, Exchange, FHA, VA
Financing Cash,Contract,Exchange,FHA,VA
Special Listing Condition Standard
Pets Allowed No Pet Restrictions
Read Less

Bought with Daniel R Gambill • Samson Properties



