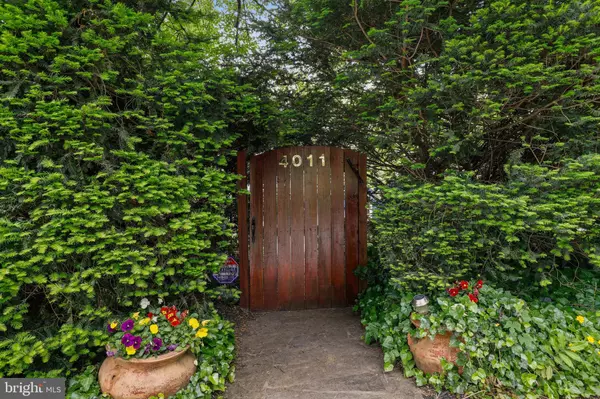For more information regarding the value of a property, please contact us for a free consultation.
4011 PROSPECT ST Kensington, MD 20895
Want to know what your home might be worth? Contact us for a FREE valuation!

Our team is ready to help you sell your home for the highest possible price ASAP
Key Details
Sold Price $957,000
Property Type Single Family Home
Sub Type Detached
Listing Status Sold
Purchase Type For Sale
Square Footage 2,545 sqft
Price per Sqft $376
Subdivision Kensington
MLS Listing ID MDMC2008798
Sold Date 09/23/21
Style Colonial
Bedrooms 4
Full Baths 3
HOA Y/N N
Abv Grd Liv Area 2,545
Originating Board BRIGHT
Year Built 1909
Annual Tax Amount $8,665
Tax Year 2021
Lot Size 0.376 Acres
Acres 0.38
Property Description
Here is your chance to own this charming historical home with an oversized subdivided lot in a premier school district in the Town of Kensington. This historic hidden gem, built-in 1909, is located in the historic core of Kensington. This modern-style home with 4 bedrooms and 3 full bathrooms is situated on a 16,357 square foot corner lot, with serene visual settings. It holds many characteristics and unique features of its original build. Filled with historic charm! Beautifully maintained, original hardwood floors throughout, large cased windows, and high ceilings. The main floor features gleaming hardwood floors, recessed lighting, crown molding, and arched 12 ft casings. Fully renovated open concept kitchen, stainless steel appliances, 42" custom illuminated cabinets, accent lighting, and 12" ceramic tile. Enjoy family gatherings in the expanded family room that boasts a renovated stone masonry fireplace and custom bookshelves with views of your private gardens. Also offered on the main level, a fully renovated bathroom and a light-filled main-level bedroom with stone wall accents and private access out to the terrace - perfect for an in-law or au-pair suite. The upper level features a soaring two-story foyer with oversized, framed windows surrounding the left side of the house. A master addition ensuite with an open sitting area and home office space perched above your own oasis, a sprawling yard of tangled seclusion. Large secondary rooms and a third, full hallway bathroom complete this level. All bathroom renovations include floor-to-ceiling extended tile showers with turn-key, frameless shower doors. Entertain with family and friends on your private stone terrace surrounded by mature trees, manicured gardens with brilliant perennials, vibrant Hosta, and Azalea bushes encased with custom stone walls throughout the garden. A large lower-level root cellar with the potential to build in. Updated electrical, updated heating, and A/C with oil radiant heat. Home warranty offered to the future homeowner. Close proximity to Bethesda/NIH and Grosvenor metro, walking distance to bus stops, and easily accessible to Washington D.C., don't miss out on this one-of-a-kind home at this unbelievable price.
Location
State MD
County Montgomery
Zoning R60
Rooms
Other Rooms Dining Room, Primary Bedroom, Bedroom 2, Bedroom 3, Bedroom 4, Kitchen, Family Room, Bathroom 2, Bathroom 3, Primary Bathroom
Basement Unfinished
Main Level Bedrooms 1
Interior
Interior Features Ceiling Fan(s)
Hot Water Electric
Heating Radiant, Radiator, Central
Cooling Central A/C
Flooring Hardwood
Fireplaces Number 1
Fireplaces Type Screen, Stone
Equipment Dishwasher, Disposal, Dryer, Icemaker, Microwave, Oven/Range - Gas, Refrigerator, Washer
Fireplace Y
Window Features Screens
Appliance Dishwasher, Disposal, Dryer, Icemaker, Microwave, Oven/Range - Gas, Refrigerator, Washer
Heat Source Oil, Electric
Laundry Upper Floor
Exterior
Exterior Feature Patio(s), Porch(es)
Parking Features Garage - Front Entry, Oversized
Garage Spaces 2.0
Water Access N
View Garden/Lawn
Roof Type Shingle
Accessibility None
Porch Patio(s), Porch(es)
Total Parking Spaces 2
Garage Y
Building
Lot Description Corner, Front Yard, Landscaping, Premium, Private, Secluded
Story 3
Sewer Public Sewer
Water Public
Architectural Style Colonial
Level or Stories 3
Additional Building Above Grade
New Construction N
Schools
Elementary Schools Kensington Parkwood
Middle Schools North Bethesda
High Schools Walter Johnson
School District Montgomery County Public Schools
Others
Senior Community No
Tax ID 161301021463
Ownership Fee Simple
SqFt Source Assessor
Security Features Security System,Surveillance Sys
Special Listing Condition Standard
Read Less

Bought with Tammy G Thomas • GO BRENT, INC.



