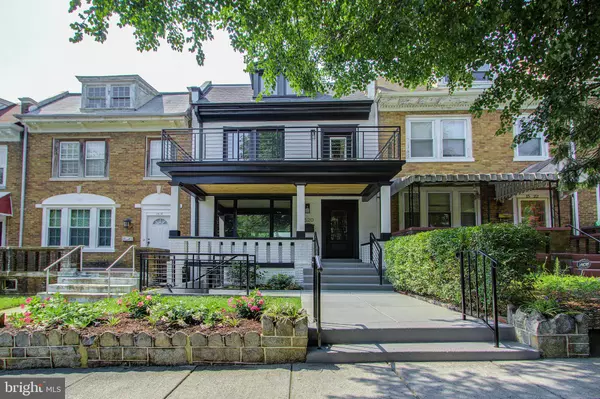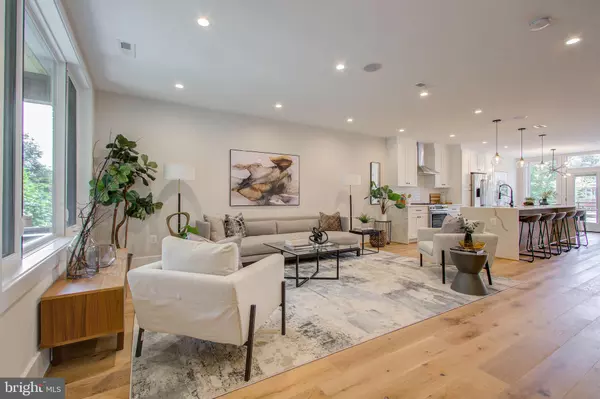For more information regarding the value of a property, please contact us for a free consultation.
1520 UPSHUR ST NW Washington, DC 20011
Want to know what your home might be worth? Contact us for a FREE valuation!

Our team is ready to help you sell your home for the highest possible price ASAP
Key Details
Sold Price $1,503,000
Property Type Townhouse
Sub Type Interior Row/Townhouse
Listing Status Sold
Purchase Type For Sale
Square Footage 2,603 sqft
Price per Sqft $577
Subdivision 16Th Street Heights
MLS Listing ID DCDC2006744
Sold Date 09/03/21
Style Federal
Bedrooms 4
Full Baths 3
Half Baths 1
HOA Y/N N
Abv Grd Liv Area 1,786
Originating Board BRIGHT
Year Built 1925
Annual Tax Amount $1,663
Tax Year 2020
Lot Size 2,180 Sqft
Acres 0.05
Property Description
AMAZING fully renovated home with an abundance of light and open floor plan. This 4 BR/3.5 Baths home is designed for entertaining with 7" wide wood floors, built-in audio system, and recessed lighting throughout. Gourmet kitchen with premium quartz countertops, surplus of cabinet space, upgraded stainless steel appliances, 10' island with waterfall, and wine cooler. Marble baths with designer touches. Spacious living, dining, and family rooms. Gracious primary bedroom with spiral staircase leading to additional room for office, dual/walk-in closet, and terrace for morning coffee or evening cocktails. Huge primary bath with stand alone designer tub with dual sink vanity, and walk-in shower. This home has a large private deck that opens up to a landscaped yard, 2 secured parking spaces with stamped concrete, roll-up Commercial Grade garage door, and dual zoned Carrier HVAC system. Lower Level has rental potential with 1BR/1BA/Office/Wet Bar/Built-In Microwave/Mini-fridge/Separate Laundry, and Front + Rear Entrances. Conveniently located on top of Rock Creek Park and close proximity to public transportation and all of the amenities of 16th Street Heights, Columbia Heights and Petworth has to offer.
Location
State DC
County Washington
Zoning RF-1
Rooms
Basement Connecting Stairway, Front Entrance, Fully Finished, Rear Entrance
Interior
Interior Features Combination Kitchen/Dining, Combination Kitchen/Living, Dining Area, Floor Plan - Open, Kitchen - Island, Kitchen - Gourmet, Recessed Lighting, Primary Bath(s), Spiral Staircase, Store/Office, Tub Shower, Stall Shower, Upgraded Countertops, Walk-in Closet(s), Wine Storage, Wood Floors
Hot Water Electric
Cooling None
Flooring Hardwood, Marble, Other
Equipment Built-In Microwave, Dishwasher, Disposal, Dryer - Front Loading, Dual Flush Toilets, Refrigerator, Range Hood, Oven/Range - Gas, Stove, Washer - Front Loading, Water Heater - High-Efficiency
Fireplace N
Window Features Casement
Appliance Built-In Microwave, Dishwasher, Disposal, Dryer - Front Loading, Dual Flush Toilets, Refrigerator, Range Hood, Oven/Range - Gas, Stove, Washer - Front Loading, Water Heater - High-Efficiency
Heat Source Natural Gas
Exterior
Exterior Feature Deck(s), Patio(s), Porch(es)
Garage Spaces 2.0
Fence Privacy, Wood, Fully
Water Access N
Roof Type Other
Accessibility None
Porch Deck(s), Patio(s), Porch(es)
Total Parking Spaces 2
Garage N
Building
Story 4
Sewer Public Septic, Public Sewer
Water Public
Architectural Style Federal
Level or Stories 4
Additional Building Above Grade, Below Grade
Structure Type Dry Wall,9'+ Ceilings
New Construction N
Schools
School District District Of Columbia Public Schools
Others
Senior Community No
Tax ID 2695//0008
Ownership Fee Simple
SqFt Source Assessor
Security Features Main Entrance Lock,Smoke Detector
Special Listing Condition Standard
Read Less

Bought with Mary C McGuinness • Weichert, REALTORS



