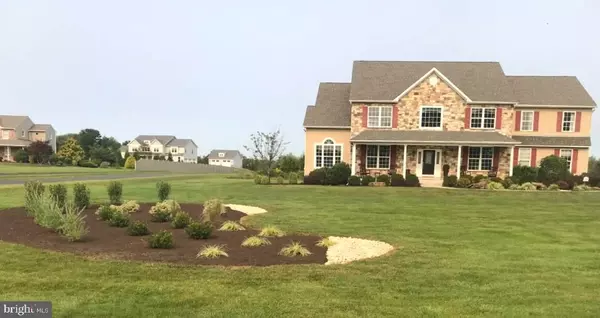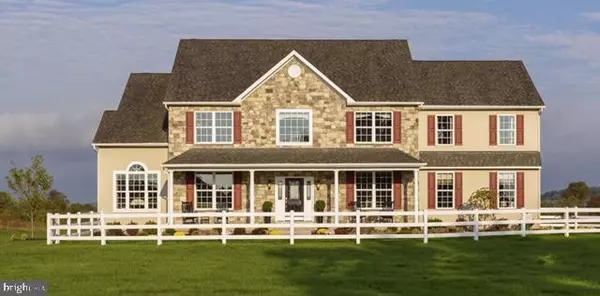For more information regarding the value of a property, please contact us for a free consultation.
353 SUNSET RD Schwenksville, PA 19473
Want to know what your home might be worth? Contact us for a FREE valuation!

Our team is ready to help you sell your home for the highest possible price ASAP
Key Details
Sold Price $815,000
Property Type Single Family Home
Sub Type Detached
Listing Status Sold
Purchase Type For Sale
Square Footage 5,275 sqft
Price per Sqft $154
Subdivision Mountain View
MLS Listing ID PAMC602356
Sold Date 12/01/20
Style Colonial
Bedrooms 4
Full Baths 3
Half Baths 1
HOA Y/N N
Abv Grd Liv Area 3,915
Originating Board BRIGHT
Year Built 2015
Annual Tax Amount $12,677
Tax Year 2018
Lot Size 1.860 Acres
Acres 1.86
Lot Dimensions 192.00 x 425
Property Description
Mountain View Estates Stunning Model Home Now being offered for Sale! Lawrence Farmhouse model w/quarry cut stone loaded with modern amenities, superior and quality craftsmanship that living well brings to mind. 4 bedrooms, 3.5 baths, 3 car garage and open interior spaces throughout. Spacious Gourmet Kitchen with 42" cabinets, granite oversized center island equipped with stainless steel appliances package, 5 burner gas cooktop, double wall ovens, in drawer microwave, dishwasher, SS range hood and large pantry. Gorgeous 2 story Family room with coiffured ceiling, free floating gas fireplace w/quarry cut stone floor to ceiling. Media/study w/12' ceilings equipped with custom wet bar. Formal living room w/crown molding and large dining room w/crown molding and wainscoting. 2nd floor offers Lavish owner suite w/custom bath much more. Finished basement w/full bar and 2nd fireplace and custom bar and flex room . Custom flooring, paint, tile, throughout. 16 x 25' timber tech deck. Model furnishing are available for sale. Address is 353 Sunset Rd.
Location
State PA
County Montgomery
Area Limerick Twp (10637)
Zoning R1
Direction Southeast
Rooms
Basement Full
Interior
Interior Features Bar, Breakfast Area, Built-Ins, Carpet, Ceiling Fan(s), Chair Railings, Crown Moldings, Dining Area, Double/Dual Staircase, Floor Plan - Open, Formal/Separate Dining Room, Kitchen - Gourmet, Kitchen - Island, Pantry, Recessed Lighting, Stall Shower, Upgraded Countertops, Wainscotting, Walk-in Closet(s), Wet/Dry Bar, Window Treatments
Hot Water Natural Gas
Heating Energy Star Heating System
Cooling Central A/C
Flooring Carpet, Ceramic Tile, Hardwood, Vinyl
Fireplaces Number 2
Fireplaces Type Stone
Fireplace Y
Heat Source Natural Gas
Exterior
Parking Features Garage - Side Entry
Garage Spaces 3.0
Water Access N
Roof Type Architectural Shingle
Accessibility None
Attached Garage 3
Total Parking Spaces 3
Garage Y
Building
Story 2
Foundation Concrete Perimeter
Sewer Public Sewer
Water Public
Architectural Style Colonial
Level or Stories 2
Additional Building Above Grade, Below Grade
New Construction Y
Schools
Elementary Schools Evans
Middle Schools Spring-Ford Ms 8Th Grade Center
High Schools Spring-Ford Senior
School District Spring-Ford Area
Others
Senior Community No
Tax ID 37-00-04910-012
Ownership Fee Simple
SqFt Source Estimated
Security Features Electric Alarm
Special Listing Condition Standard
Read Less

Bought with Theodore Piotrowicz • RE/MAX Action Realty-Horsham
GET MORE INFORMATION




