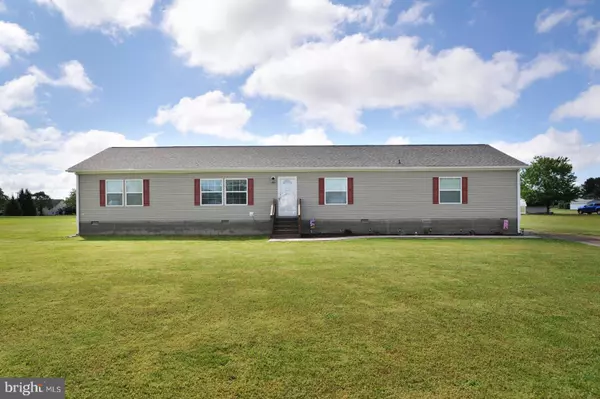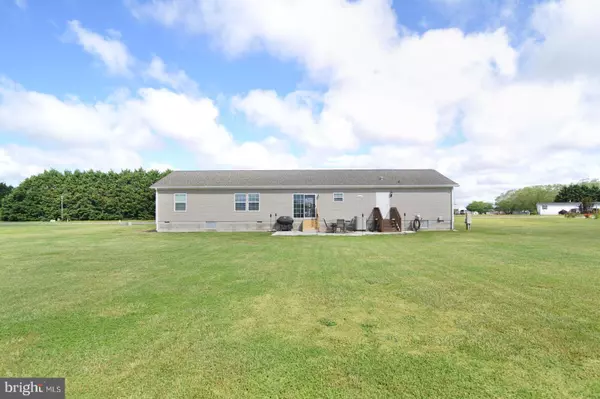For more information regarding the value of a property, please contact us for a free consultation.
116 MELS DR Felton, DE 19943
Want to know what your home might be worth? Contact us for a FREE valuation!

Our team is ready to help you sell your home for the highest possible price ASAP
Key Details
Sold Price $215,000
Property Type Manufactured Home
Sub Type Manufactured
Listing Status Sold
Purchase Type For Sale
Square Footage 2,128 sqft
Price per Sqft $101
Subdivision None Available
MLS Listing ID DEKT238640
Sold Date 07/28/20
Style Ranch/Rambler
Bedrooms 4
Full Baths 2
HOA Y/N N
Abv Grd Liv Area 2,128
Originating Board BRIGHT
Year Built 2017
Annual Tax Amount $806
Tax Year 2019
Lot Size 0.990 Acres
Acres 0.99
Lot Dimensions 208x267
Property Description
"SHOWS LIKE A MODEL".......Looking for a Large Home on a Large Lot, Here it is!!!! Pristine 4 Bedroom, 2 Bath, 3 Yr Old Home sits on one Acre of Land. Enter in the Front Door to the Open Floor Plan of this Very Spacious 2128 Sq Ft, Split Bedroom Plan Home. Kitchen offer Loads of Cabinets, Newer Appliances, Center Island, Double Stainless Steel Sink. Large Laundry Room off Kitchen w/3 Shelves for Storage and Walk-Out Door to Cement Walk Area. Dining Area w/Sliding Glass Door Opens onto new Cement Patio. Nice Size Master Bedroom is located off LR and has Large Walk-In Closet with also Nice Size Master Bath w/Walk-In Shower, Vanity w/Double Sinks. On the Opposite Side of Home is located the Spacious FR with loads of natural sunlight. Also completing this side are 3 additional good size Bedrooms and Bath. Put this on your Tour of Homes Today!
Location
State DE
County Kent
Area Lake Forest (30804)
Zoning AC
Rooms
Main Level Bedrooms 4
Interior
Interior Features Ceiling Fan(s), Family Room Off Kitchen, Floor Plan - Open, Kitchen - Eat-In, Kitchen - Island, Walk-in Closet(s)
Hot Water Electric
Heating Forced Air
Cooling Central A/C
Flooring Carpet
Equipment Built-In Microwave, Built-In Range, Dishwasher
Appliance Built-In Microwave, Built-In Range, Dishwasher
Heat Source Electric
Exterior
Garage Spaces 4.0
Utilities Available Cable TV
Water Access N
Roof Type Asbestos Shingle
Accessibility None
Total Parking Spaces 4
Garage N
Building
Lot Description Front Yard, Rear Yard, SideYard(s)
Story 1
Sewer On Site Septic
Water Private
Architectural Style Ranch/Rambler
Level or Stories 1
Additional Building Above Grade
New Construction N
Schools
Elementary Schools Lake Forest North
Middle Schools Lake Forest
High Schools Lake Forest
School District Lake Forest
Others
Senior Community No
Tax ID MD5-00-15003-01-0200-00001
Ownership Fee Simple
SqFt Source Estimated
Acceptable Financing Cash, Conventional, FHA 203(b), USDA, VA
Horse Property N
Listing Terms Cash, Conventional, FHA 203(b), USDA, VA
Financing Cash,Conventional,FHA 203(b),USDA,VA
Special Listing Condition Standard
Read Less

Bought with Dorothy M Burton • RE/MAX Eagle Realty
GET MORE INFORMATION




