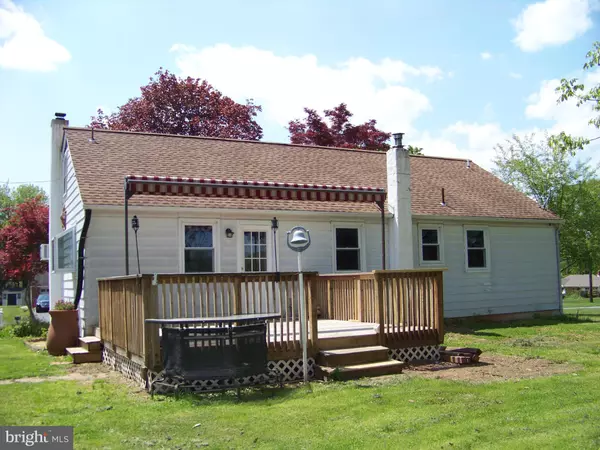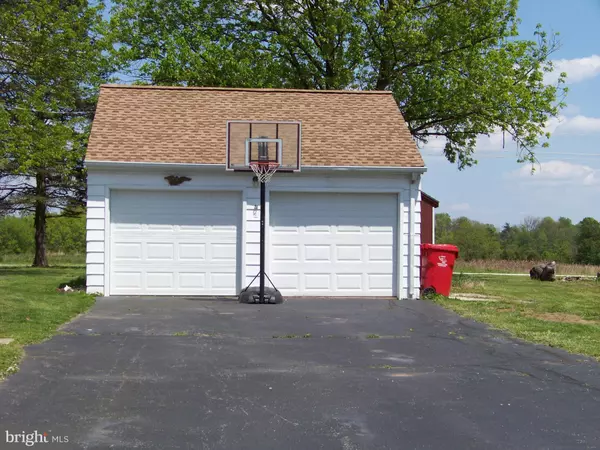For more information regarding the value of a property, please contact us for a free consultation.
11 PAWLINGS CIR Phoenixville, PA 19460
Want to know what your home might be worth? Contact us for a FREE valuation!

Our team is ready to help you sell your home for the highest possible price ASAP
Key Details
Sold Price $285,000
Property Type Single Family Home
Sub Type Detached
Listing Status Sold
Purchase Type For Sale
Square Footage 1,008 sqft
Price per Sqft $282
Subdivision None Available
MLS Listing ID PAMC648262
Sold Date 06/24/20
Style Ranch/Rambler
Bedrooms 3
Full Baths 1
Half Baths 2
HOA Y/N N
Abv Grd Liv Area 1,008
Originating Board BRIGHT
Year Built 1961
Annual Tax Amount $4,002
Tax Year 2019
Lot Size 0.826 Acres
Acres 0.83
Lot Dimensions 134.00 x 0.00
Property Description
Located in Audubon across the street from Valley Forge National Park this home is located just minutes from route 422, the Oaks Center with Lowes, BJ's, Target, a movie theater, Valley Forge bike paths on a quite street and on a .82 acre level lot with even more open space behind it. This cute, cozy ranch style dwelling is waiting for the Governor to declare real estate can be shown again. Inside you will find a large living room, dining area combination, eat in kitchen, three bedrooms and a full bath, partially finished basement with a wood stove and laundry area. Some recent improvements include the roof, windows, fresh paint, electric panel, new doors, a Sun Setter awning on the deck, an above ground pool still in the box ready for you to install for use this summer, a one year old salt water filter, deck, two car garage with loft space, two additional storage sheds, chicken coop . The seller considered building a large addition and will include the architectural drawings. The addition was not submitted to the township for approvals.
Location
State PA
County Montgomery
Area Lower Providence Twp (10643)
Zoning R2
Rooms
Other Rooms Living Room, Dining Room, Bedroom 2, Bedroom 3, Kitchen, Bedroom 1, Recreation Room, Bathroom 1
Basement Full
Main Level Bedrooms 3
Interior
Interior Features Wood Floors, Dining Area
Heating Baseboard - Hot Water
Cooling Wall Unit
Equipment Oven/Range - Electric, Refrigerator, Dryer, Washer
Appliance Oven/Range - Electric, Refrigerator, Dryer, Washer
Heat Source Oil
Exterior
Exterior Feature Deck(s)
Parking Features Additional Storage Area
Garage Spaces 10.0
Pool Above Ground, Saltwater, Filtered
Water Access N
Roof Type Asphalt
Accessibility None
Porch Deck(s)
Total Parking Spaces 10
Garage Y
Building
Story 1
Sewer Public Sewer
Water Well
Architectural Style Ranch/Rambler
Level or Stories 1
Additional Building Above Grade, Below Grade
New Construction N
Schools
School District Methacton
Others
Senior Community No
Tax ID 43-00-10819-001
Ownership Fee Simple
SqFt Source Assessor
Acceptable Financing Conventional, FHA, VA, Cash
Listing Terms Conventional, FHA, VA, Cash
Financing Conventional,FHA,VA,Cash
Special Listing Condition Standard
Read Less

Bought with Cory Rupe • Keller Williams Realty Group
GET MORE INFORMATION




