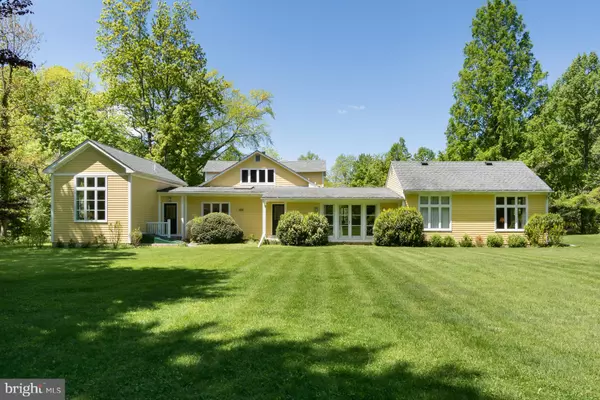For more information regarding the value of a property, please contact us for a free consultation.
84 COPPERMINE RD Princeton, NJ 08540
Want to know what your home might be worth? Contact us for a FREE valuation!

Our team is ready to help you sell your home for the highest possible price ASAP
Key Details
Sold Price $627,000
Property Type Single Family Home
Sub Type Detached
Listing Status Sold
Purchase Type For Sale
Subdivision None Available
MLS Listing ID NJSO114674
Sold Date 07/15/21
Style Raised Ranch/Rambler
Bedrooms 3
Full Baths 2
Half Baths 1
HOA Y/N N
Originating Board BRIGHT
Year Built 1939
Annual Tax Amount $9,619
Tax Year 2020
Lot Size 4.730 Acres
Acres 4.73
Lot Dimensions 0.00 x 0.00
Property Description
Your own corner of paradise is waiting down a winding country road, just 8 miles from the center of Princeton. Tend homegrown vegetables in the fenced garden, skip through a sprinkler on the huge lawn or explore the wooded sections of the 5-acre property. This is the perfect place to unwind, unplug and reconnect. The house is a rambling, sunny yellow charmer with additions that never fail to surprise and impress. The light-drenched kitchen opens to a large dining room, where French windows frame the best views of the grounds, and a Great Room with a high ceiling, shiplapped walls and space for everyone to gather together. A living room with a wood stove and a study offer a cozier, more intimate atmosphere. The house has 2.5 baths serving 3 bedrooms with extra spaces adjoining for reading, working or the dressing room of your dreams. The main level bedroom wing is grander in scale, while the upper level suite has a cheerful treehouse feel. Youll find excellent storage space in the basement, as well as a large shed (as-is) to protect and organize all your gardening gear.
Location
State NJ
County Somerset
Area Franklin Twp (21808)
Zoning RR5
Rooms
Other Rooms Living Room, Dining Room, Bedroom 2, Bedroom 3, Kitchen, Library, Foyer, Bedroom 1, Great Room, Other, Office, Storage Room
Main Level Bedrooms 2
Interior
Interior Features Entry Level Bedroom, Formal/Separate Dining Room, Kitchen - Eat-In, Sprinkler System, Stall Shower, Tub Shower, Window Treatments, Wood Stove
Hot Water Propane
Heating Heat Pump(s), Baseboard - Electric
Cooling Central A/C, Ductless/Mini-Split, Wall Unit
Equipment Dishwasher, Dryer, Refrigerator, Washer, Stove
Fireplace N
Appliance Dishwasher, Dryer, Refrigerator, Washer, Stove
Heat Source Electric
Laundry Basement
Exterior
Garage Spaces 6.0
Water Access N
View Garden/Lawn, Trees/Woods
Accessibility None
Total Parking Spaces 6
Garage N
Building
Story 1.5
Sewer On Site Septic
Water Well
Architectural Style Raised Ranch/Rambler
Level or Stories 1.5
Additional Building Above Grade, Below Grade
New Construction N
Schools
School District Franklin Township Public Schools
Others
Senior Community No
Tax ID 08-00011 01-00039
Ownership Fee Simple
SqFt Source Assessor
Special Listing Condition Standard
Read Less

Bought with Russell A Poles • Callaway Henderson Sotheby's Int'l-Lambertville



