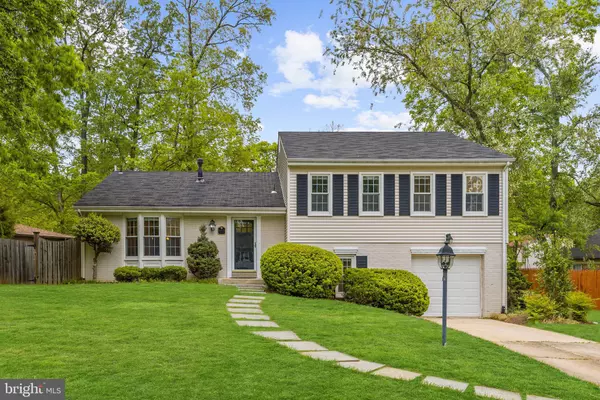For more information regarding the value of a property, please contact us for a free consultation.
8803 STONEHAVEN CT Potomac, MD 20854
Want to know what your home might be worth? Contact us for a FREE valuation!

Our team is ready to help you sell your home for the highest possible price ASAP
Key Details
Sold Price $785,000
Property Type Single Family Home
Sub Type Detached
Listing Status Sold
Purchase Type For Sale
Square Footage 3,100 sqft
Price per Sqft $253
Subdivision Highland Stone
MLS Listing ID MDMC707784
Sold Date 07/17/20
Style Split Level
Bedrooms 4
Full Baths 2
Half Baths 1
HOA Y/N N
Abv Grd Liv Area 2,300
Originating Board BRIGHT
Year Built 1969
Annual Tax Amount $7,292
Tax Year 2019
Lot Size 10,538 Sqft
Acres 0.24
Property Description
Welcome to 8803 Stonehaven Court, nestled at the top of a quiet, cul-de-sac in the sought-after Highland Stone neighborhood. This beautiful four bedroom, two-and a half-bathroom home is flooded with light and charm. This move-in ready home offers 3000+ square feet of ideal living space.Enter the welcoming entry foyer and enjoy warm hardwood floors and crown molding detail running throughout the entire main level. Sunny, updated windows flood the spacious living room with natural sunlight. The renovated kitchen features an abundance of white cabinetry, generous silestone countertop space, stainless steel appliances, cast iron sink, a walk-in pantry and an eat-in-space wrapped in windows. Other features of the main level include a formal dining room with chair rail molding detail and an updated chandelier.On the upper level of the home is a very spacious master suite with an updated master bathroom with designer ceramic tile and walk-in closet. Three other generously sized bedrooms and a shared renovated hall bathroom with dual vanity are also on this level. The fully finished and newly carpeted lower level hosts a large family room with wood-burning fireplace and custom designed mantle, laundry room, updated power room and an oversized recreation room. The family room features French doors leading to the large, fully fenced, backyard offering private views, flat and grassy space and bluestone patio. An attached garage and driveway provide generous parking space. Don't miss this wonderful home in a fantastic location!
Location
State MD
County Montgomery
Zoning R90
Rooms
Other Rooms Living Room, Dining Room, Primary Bedroom, Bedroom 2, Bedroom 3, Kitchen, Family Room, Foyer, Bedroom 1, Laundry, Recreation Room, Utility Room, Primary Bathroom, Full Bath, Half Bath
Basement Other, Daylight, Full, Walkout Level
Interior
Interior Features Crown Moldings, Chair Railings, Formal/Separate Dining Room, Kitchen - Eat-In, Kitchen - Table Space, Pantry, Window Treatments, Wood Floors, Breakfast Area, Upgraded Countertops, Laundry Chute
Hot Water Natural Gas
Heating Heat Pump(s)
Cooling Central A/C
Flooring Hardwood, Carpet
Fireplaces Number 1
Fireplaces Type Mantel(s), Wood
Equipment Stainless Steel Appliances, Built-In Microwave, Oven - Double, Oven - Wall, Oven/Range - Electric
Fireplace Y
Appliance Stainless Steel Appliances, Built-In Microwave, Oven - Double, Oven - Wall, Oven/Range - Electric
Heat Source Natural Gas
Exterior
Exterior Feature Patio(s)
Parking Features Garage - Front Entry
Garage Spaces 1.0
Fence Fully, Wood
Water Access N
Accessibility None
Porch Patio(s)
Attached Garage 1
Total Parking Spaces 1
Garage Y
Building
Story 3
Sewer Public Sewer
Water Public
Architectural Style Split Level
Level or Stories 3
Additional Building Above Grade, Below Grade
Structure Type Dry Wall
New Construction N
Schools
Elementary Schools Beverly Farms
Middle Schools Herbert Hoover
High Schools Winston Churchill
School District Montgomery County Public Schools
Others
Senior Community No
Tax ID 160400118387
Ownership Fee Simple
SqFt Source Assessor
Special Listing Condition Standard
Read Less

Bought with Christopher E Itteilag • Washington Fine Properties, LLC
GET MORE INFORMATION




