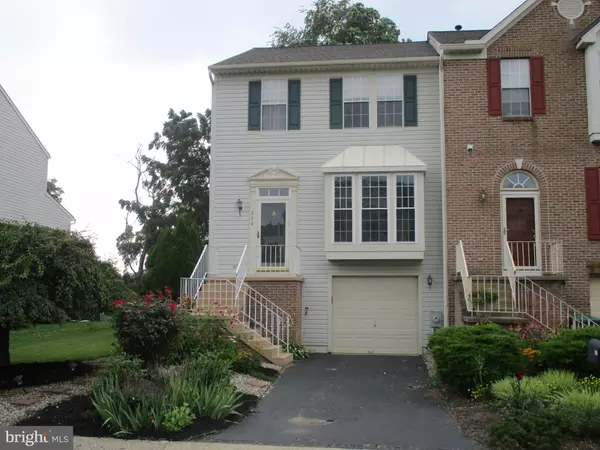For more information regarding the value of a property, please contact us for a free consultation.
254 SLOAN CT Wilmington, DE 19808
Want to know what your home might be worth? Contact us for a FREE valuation!

Our team is ready to help you sell your home for the highest possible price ASAP
Key Details
Sold Price $339,900
Property Type Townhouse
Sub Type End of Row/Townhouse
Listing Status Sold
Purchase Type For Sale
Square Footage 2,100 sqft
Price per Sqft $161
Subdivision Limestone Hills West
MLS Listing ID DENC2003020
Sold Date 08/26/21
Style Colonial
Bedrooms 3
Full Baths 2
Half Baths 1
HOA Fees $22/ann
HOA Y/N Y
Abv Grd Liv Area 2,100
Originating Board BRIGHT
Year Built 1995
Annual Tax Amount $3,454
Tax Year 2021
Lot Size 5,227 Sqft
Acres 0.12
Lot Dimensions 40 x 130
Property Description
Delightful end unit Town Home w/bump outs, expanding the Floor Plan w/Sun room and Enlarged Lower Level Media Room. Extremely Premium Cul-de-sac lot w/Panoramic Views from the 2 level rear deck. Open Floor Plan w/Hardwoods added to Living Room. Light, Bright Kitchen w/42" White Cabinetry, Island and Large Pantry. Updated Granite Tops, Sink/Faucet, Attractive Tile Back Splash, Updated SS Appliances, opening to Spacious Sun Room & Dining Room areas w/Ceramic Tile Flooring. Brand New Carpet on Stairs & upper level. Primary BR offers Cathedral Ceiling, Walk-in Closet & private 4 pc Bath w/Soaking Tub and Shower. Large, Legally Finished LL provides Areas for Media Room, Play Room and Utilities. Solid Systems w/New Roof 2016 and New HVAV 2018 and New Main Floor Windows 2020. Limestone Hills West is a Terrific Central Location w/access to Major Roads, Dining and Shopping
Location
State DE
County New Castle
Area Elsmere/Newport/Pike Creek (30903)
Zoning NC PUD-UDC
Rooms
Other Rooms Living Room, Dining Room, Primary Bedroom, Bedroom 2, Bedroom 3, Kitchen, Sun/Florida Room, Media Room
Basement Partial
Interior
Interior Features Ceiling Fan(s), Combination Kitchen/Dining, Pantry, Soaking Tub, Stall Shower, Upgraded Countertops, Walk-in Closet(s), Window Treatments
Hot Water Natural Gas
Heating Forced Air
Cooling Ceiling Fan(s), Central A/C
Flooring Carpet, Hardwood
Equipment Built-In Microwave
Fireplace N
Appliance Built-In Microwave
Heat Source Natural Gas
Exterior
Exterior Feature Deck(s)
Parking Features Garage - Front Entry, Inside Access
Garage Spaces 2.0
Water Access N
View Panoramic
Roof Type Asphalt
Accessibility None
Porch Deck(s)
Attached Garage 1
Total Parking Spaces 2
Garage Y
Building
Lot Description Backs to Trees, Cul-de-sac, Landscaping, Premium
Story 3
Sewer Public Sewer
Water Public
Architectural Style Colonial
Level or Stories 3
Additional Building Above Grade, Below Grade
New Construction N
Schools
School District Red Clay Consolidated
Others
Senior Community No
Tax ID 0803030070
Ownership Fee Simple
SqFt Source Estimated
Special Listing Condition Standard
Read Less

Bought with Mylea Aiken • BHHS Fox & Roach-Christiana



