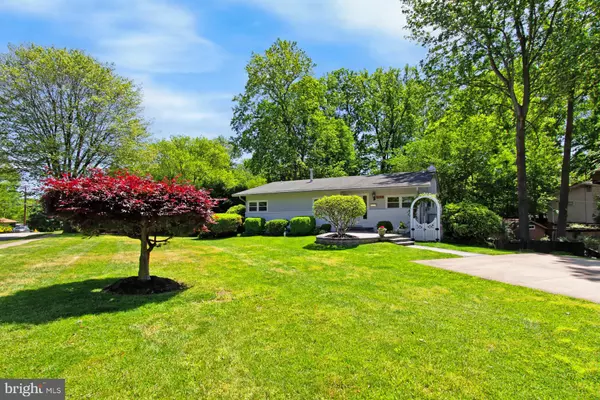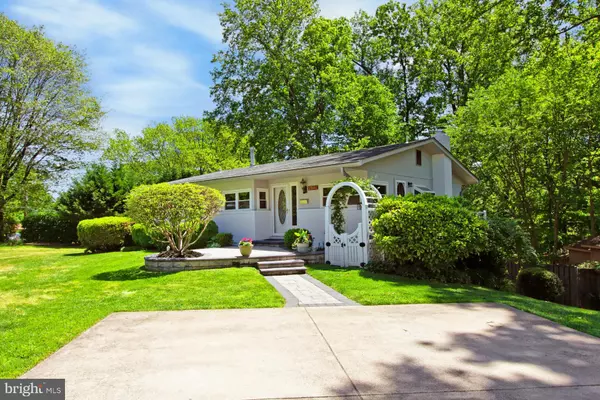For more information regarding the value of a property, please contact us for a free consultation.
6323 ALBERTA ST Springfield, VA 22152
Want to know what your home might be worth? Contact us for a FREE valuation!

Our team is ready to help you sell your home for the highest possible price ASAP
Key Details
Sold Price $675,000
Property Type Single Family Home
Sub Type Detached
Listing Status Sold
Purchase Type For Sale
Square Footage 2,271 sqft
Price per Sqft $297
Subdivision Westview Hills
MLS Listing ID VAFX1197562
Sold Date 06/22/21
Style Ranch/Rambler
Bedrooms 4
Full Baths 2
Half Baths 1
HOA Y/N N
Abv Grd Liv Area 1,195
Originating Board BRIGHT
Year Built 1964
Annual Tax Amount $5,954
Tax Year 2021
Lot Size 0.329 Acres
Acres 0.33
Property Description
Please follow all Covid guidelines. Great curb appeal featuring a double wide driveway, and welcoming front paver patio draws you to this spacious rambler located on a third of an acre manicured corner lot. With 2390 total square feet, this home features 4 bedrooms and 2.5 baths. The eat-in kitchen has granite counters, a greenhouse window, a pantry with pull out shelves, and stainless appliances, including a French door refrigerator and a new slim style microwave. Plantation shutters highlight the wall of windows in the living and dining rooms. An elegant, beveled glass door leads to the amazing, Amish-built, maintenance-free composite deck with curved railing which spans the entire 40-foot length of the home. Several rooms, including all bedrooms, have been freshly painted in neutral designer colors. The main level boasts hardwood floors, 3 spacious bedrooms and 2 full beautiful, completely updated bathrooms, including a primary bath. All bedrooms have generous closet space. The walk-out lower level features a huge family room with laminate flooring and a brick wood-burning fireplace insert. (pool table conveys). The 4th bedroom is perfect for family or guests with an en-suite half bath and rough-in for a shower. A laundry/utility/storage room with almost new washer/dryer, storage cabinets, a utility sink and an extra refrigerator completes this level. Dont miss the laundry chute and the 200-amp electric panel with surge protection! Outside you will find a huge 16 X 20 Amish-built shed with electricity and a single garage door that is suitable as a workshop, a motorcycle garage, or it could even accommodate a small car. The back yard is fully fenced with a privacy fence and there is even a charming, gated, flowered arbor to hide your trash cans. The house exterior was freshly painted in 2019. Roof 2012 with extra wide 6 gutters and rollover gutter cleaning system. The owners paid to have their electrical lines buried underground whereas most of the community has lines above ground. HVAC 2015 and UV light, which kills microorganisms, both have washable filters. The attic is heavily insulated and floored for extra storage. Access to the Accotink Creek portion of the 40-mile long Cross-County Trail leading to Lake Accotink is just a mile away. Super, location close to almost every major commuter route and minutes from the Franconia/Springfield blue line Metro as well as the Rolling Road or Springfield Virginia Railway Express. 13 miles to the Pentagon, 8 miles from Fort Belvoir and 4 miles from the National Geospatial-Intelligence Agency. An abundance of shopping choices including the Springfield Town Center, Whole Foods, Trader Joes, and a new gourmet Giant. All in the top-rated Keene Mill ES, Irving MS and West Springfield HS pyramid (Elementary and High Schools have just recently been completely renovated). You will love living here!
Location
State VA
County Fairfax
Zoning 130
Rooms
Other Rooms Living Room, Dining Room, Primary Bedroom, Bedroom 2, Bedroom 3, Bedroom 4, Kitchen, Family Room, Foyer, Laundry, Storage Room, Utility Room, Bathroom 2, Primary Bathroom, Half Bath
Basement Full, Fully Finished, Walkout Level
Main Level Bedrooms 3
Interior
Interior Features Attic, Ceiling Fan(s), Entry Level Bedroom, Floor Plan - Traditional, Kitchen - Eat-In, Laundry Chute, Pantry, Primary Bath(s), Stain/Lead Glass, Stall Shower, Upgraded Countertops, Tub Shower, Window Treatments, Wood Floors
Hot Water Natural Gas
Heating Forced Air
Cooling Central A/C, Ceiling Fan(s)
Flooring Carpet, Hardwood, Laminated
Fireplaces Number 1
Fireplaces Type Wood, Insert
Equipment Built-In Microwave, Dishwasher, Disposal, Dryer, Extra Refrigerator/Freezer, Oven/Range - Electric, Refrigerator, Stainless Steel Appliances, Washer, Water Heater
Furnishings No
Fireplace Y
Window Features Double Pane,Energy Efficient,Storm
Appliance Built-In Microwave, Dishwasher, Disposal, Dryer, Extra Refrigerator/Freezer, Oven/Range - Electric, Refrigerator, Stainless Steel Appliances, Washer, Water Heater
Heat Source Natural Gas
Exterior
Exterior Feature Deck(s), Patio(s)
Parking Features Additional Storage Area
Garage Spaces 3.0
Fence Fully, Rear, Wood
Utilities Available Under Ground
Water Access N
View Garden/Lawn, Trees/Woods
Roof Type Composite,Shingle
Accessibility Entry Slope <1'
Porch Deck(s), Patio(s)
Total Parking Spaces 3
Garage Y
Building
Lot Description Level
Story 2
Sewer Public Sewer
Water Public
Architectural Style Ranch/Rambler
Level or Stories 2
Additional Building Above Grade, Below Grade
New Construction N
Schools
Elementary Schools Keene Mill
Middle Schools Irving
High Schools West Springfield
School District Fairfax County Public Schools
Others
Senior Community No
Tax ID 0794 04 0642
Ownership Fee Simple
SqFt Source Assessor
Security Features Smoke Detector
Acceptable Financing FHA, Conventional, Cash, VA
Listing Terms FHA, Conventional, Cash, VA
Financing FHA,Conventional,Cash,VA
Special Listing Condition Standard
Read Less

Bought with Bonnie Ray • RE/MAX West End
GET MORE INFORMATION




