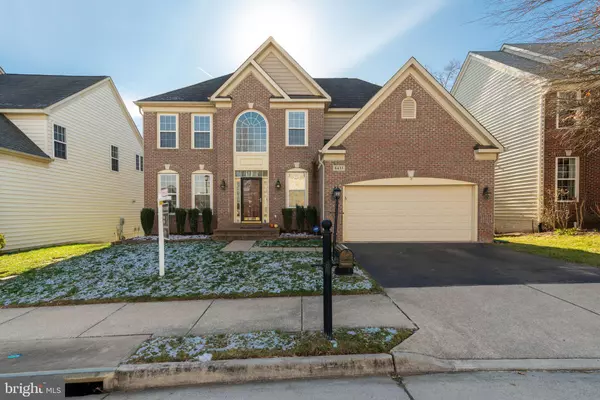For more information regarding the value of a property, please contact us for a free consultation.
8433 WHITEHAVEN CT Lorton, VA 22079
Want to know what your home might be worth? Contact us for a FREE valuation!

Our team is ready to help you sell your home for the highest possible price ASAP
Key Details
Sold Price $675,000
Property Type Single Family Home
Sub Type Detached
Listing Status Sold
Purchase Type For Sale
Square Footage 4,167 sqft
Price per Sqft $161
Subdivision Village At Lorton Valley
MLS Listing ID VAFX1105278
Sold Date 02/14/20
Style Colonial
Bedrooms 4
Full Baths 3
Half Baths 1
HOA Fees $115/mo
HOA Y/N Y
Abv Grd Liv Area 2,645
Originating Board BRIGHT
Year Built 2004
Annual Tax Amount $7,050
Tax Year 2019
Lot Size 4,800 Sqft
Acres 0.11
Property Description
Act fast, this home won't be on the market long! Absolutely gorgeous home in great neighborhood! As soon as you step in you will feel right at home. (Make sure you look up at the unique center hall chandelier!) The open floor plan and large, bright windows welcome you in. The formal dining room, with modern lighting, updated flooring, crown molding, and large windows is perfect for hosting get togethers with family and friends. The living room flows right into the dining area, with its amazing chandelier, neutral paint, and classic molding. Right off of the dining room is the expansive gourmet kitchen, with plenty of space for a crew of chefs to whip up a holiday meal together. The large kitchen continues into the family room. Imagine watching the game on your big screen TV and enjoying the company of others in this great space! The laundry area is also on this level, as well as a half bath. Upstairs houses the bedrooms, all equally expansive and spacious. The master bedroom is fit for royalty, with tray ceilings and a large sitting area (perfect for a nap!). A wall of windows continues the theme of "light and bright" that this whole home provides. The master bath doesn't disappoint - soaking tub, separate shower, double vanities, and a walk-in closet. What more could you want? Need space for your in-laws or extra rental income? Head down to the expansive basement, which has a full kitchen, laundry area, bedroom, and extra rooms. Wait! There is more! Check out the HUGE deck, with stairs leading down to a manageable yard and massive patio. All of this in a great community with pool, I-95 close by, and every convenience so very close. Don't wait, the spring market has already heated up and inventory is still low! Make this your forever home today!
Location
State VA
County Fairfax
Zoning 304
Rooms
Other Rooms Living Room, Dining Room, Primary Bedroom, Bedroom 2, Bedroom 3, Bedroom 4, Kitchen, Family Room, Laundry, Office, Recreation Room, Bathroom 2, Bathroom 3, Primary Bathroom, Half Bath
Basement Daylight, Full, Fully Finished, Heated, Improved, Outside Entrance, Windows
Interior
Interior Features 2nd Kitchen, Carpet, Central Vacuum, Chair Railings, Crown Moldings, Dining Area, Floor Plan - Open, Formal/Separate Dining Room, Kitchen - Eat-In, Kitchen - Gourmet, Primary Bath(s), Recessed Lighting, Soaking Tub, Upgraded Countertops, Walk-in Closet(s), Window Treatments, Other
Heating Central, Heat Pump(s)
Cooling Central A/C
Flooring Carpet, Vinyl
Fireplaces Number 1
Fireplaces Type Gas/Propane
Equipment Built-In Microwave, Central Vacuum, Cooktop, Dishwasher, Disposal, Dryer, Icemaker, Microwave, Oven - Wall, Oven/Range - Electric, Refrigerator, Stainless Steel Appliances, Washer, Washer/Dryer Stacked
Furnishings No
Fireplace Y
Window Features Insulated
Appliance Built-In Microwave, Central Vacuum, Cooktop, Dishwasher, Disposal, Dryer, Icemaker, Microwave, Oven - Wall, Oven/Range - Electric, Refrigerator, Stainless Steel Appliances, Washer, Washer/Dryer Stacked
Heat Source Natural Gas
Laundry Basement, Hookup, Main Floor, Has Laundry, Washer In Unit, Dryer In Unit
Exterior
Exterior Feature Deck(s), Patio(s)
Parking Features Garage - Front Entry, Garage Door Opener
Garage Spaces 4.0
Utilities Available Cable TV Available, Electric Available, Natural Gas Available, Phone Available, Water Available
Amenities Available Pool - Outdoor, Security
Water Access N
View Trees/Woods
Roof Type Asphalt
Accessibility None
Porch Deck(s), Patio(s)
Attached Garage 2
Total Parking Spaces 4
Garage Y
Building
Story 3+
Sewer Public Sewer
Water Public
Architectural Style Colonial
Level or Stories 3+
Additional Building Above Grade, Below Grade
Structure Type Dry Wall
New Construction N
Schools
Elementary Schools Halley
Middle Schools South County
High Schools South County
School District Fairfax County Public Schools
Others
Pets Allowed Y
HOA Fee Include Pool(s),Snow Removal,Trash,Other
Senior Community No
Tax ID 1131 02 0028
Ownership Fee Simple
SqFt Source Estimated
Security Features Main Entrance Lock
Special Listing Condition Standard
Pets Allowed No Pet Restrictions
Read Less

Bought with Steven Benitez • Samson Properties



