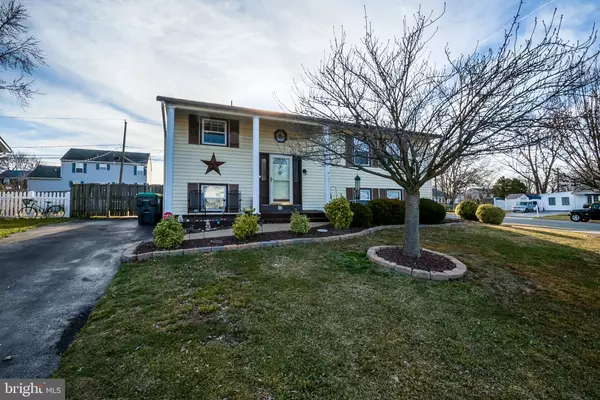For more information regarding the value of a property, please contact us for a free consultation.
10 PHEASANT LN Newark, DE 19713
Want to know what your home might be worth? Contact us for a FREE valuation!

Our team is ready to help you sell your home for the highest possible price ASAP
Key Details
Sold Price $312,500
Property Type Single Family Home
Sub Type Detached
Listing Status Sold
Purchase Type For Sale
Square Footage 2,960 sqft
Price per Sqft $105
Subdivision Rutherford
MLS Listing ID DENC522446
Sold Date 04/30/21
Style Raised Ranch/Rambler
Bedrooms 3
Full Baths 1
Half Baths 1
HOA Y/N N
Abv Grd Liv Area 2,000
Originating Board BRIGHT
Year Built 1969
Annual Tax Amount $2,139
Tax Year 2020
Lot Size 8,276 Sqft
Acres 0.19
Lot Dimensions 74.60 x 111.80
Property Description
*****MULTIPLE OFFERS - SELLER IS REQUESTING HIGHEST AND BEST BY 7PM 3/18/21*** Location, Location, Location! Welcome to 10 Pheasant Lane - convenient to Christiana Hospital, Christiana, Mall, and the Fairplay SEPTA station at Delaware Park. Access major routes such as Rt 4, Rt 7, 95 and Rt 1 quickly. But let's talk about the house! Sitting on a corner lot, this well maintained home has had one owner. On the upper level, check out the beautifully remodeled kitchen with granite countertops, tons of cabinet space and stainless appliances. The open layout lends itself to entertaining, especially during the summer months when you can open the slider door, step out onto your Trex deck under your retractable awning and enjoy the views of your inground pool! Features such as a diving board and attached spa are sure to be enjoyed. Back inside, the lower level has a family room, a powder room and a bonus room currently being used as an office. Take a look at this wonderful home today!
Location
State DE
County New Castle
Area Newark/Glasgow (30905)
Zoning NC6.5
Rooms
Other Rooms Living Room, Dining Room, Bedroom 2, Bedroom 3, Kitchen, Family Room, Bedroom 1, Bathroom 1, Bonus Room
Basement Full, Interior Access, Partially Finished, Sump Pump
Main Level Bedrooms 3
Interior
Interior Features Attic, Carpet, Ceiling Fan(s), Family Room Off Kitchen, Tub Shower, Upgraded Countertops, Wood Floors, Kitchen - Galley, WhirlPool/HotTub
Hot Water Natural Gas
Heating Forced Air
Cooling Central A/C
Flooring Carpet, Ceramic Tile, Hardwood, Laminated
Equipment Dishwasher, Disposal, Dryer, Microwave, Oven - Self Cleaning, Range Hood, Refrigerator, Stainless Steel Appliances, Washer, Water Heater
Furnishings No
Window Features Bay/Bow,Double Hung,Replacement,Vinyl Clad
Appliance Dishwasher, Disposal, Dryer, Microwave, Oven - Self Cleaning, Range Hood, Refrigerator, Stainless Steel Appliances, Washer, Water Heater
Heat Source Natural Gas
Laundry Lower Floor
Exterior
Exterior Feature Deck(s)
Garage Spaces 3.0
Fence Fully
Pool Filtered, In Ground, Pool/Spa Combo
Utilities Available Cable TV Available
Water Access N
View Garden/Lawn
Roof Type Asphalt,Pitched,Shingle
Accessibility None
Porch Deck(s)
Total Parking Spaces 3
Garage N
Building
Lot Description Corner, Front Yard, Level, Rear Yard
Story 2
Foundation Block
Sewer Public Sewer
Water Public
Architectural Style Raised Ranch/Rambler
Level or Stories 2
Additional Building Above Grade, Below Grade
Structure Type Dry Wall
New Construction N
Schools
Elementary Schools Gallaher
Middle Schools Shue-Medill
High Schools Christiana
School District Christina
Others
Pets Allowed Y
Senior Community No
Tax ID 09-017.40-101
Ownership Fee Simple
SqFt Source Assessor
Security Features Exterior Cameras,Smoke Detector
Acceptable Financing Cash, Conventional, FHA, VA
Horse Property N
Listing Terms Cash, Conventional, FHA, VA
Financing Cash,Conventional,FHA,VA
Special Listing Condition Standard
Pets Allowed No Pet Restrictions
Read Less

Bought with Brynn N Beideman • RE/MAX Associates-Hockessin



