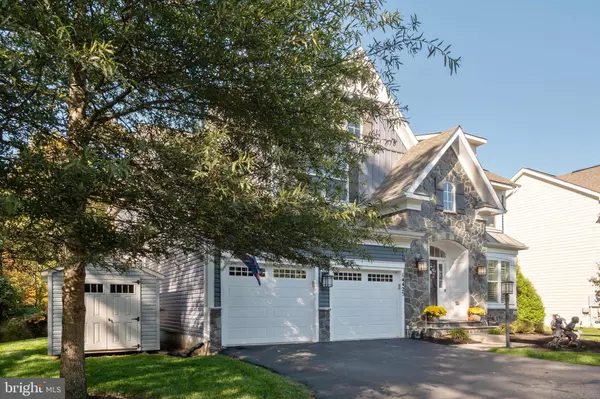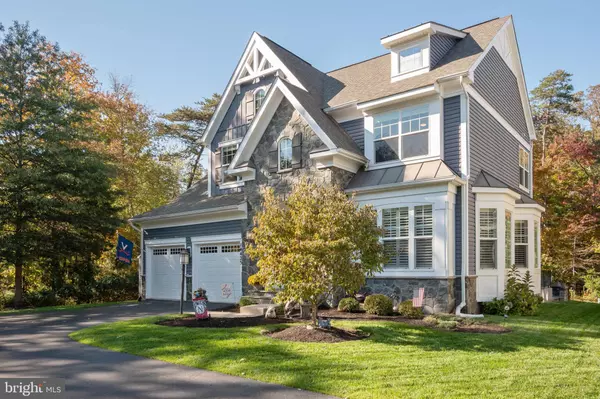For more information regarding the value of a property, please contact us for a free consultation.
14425 WOODWILL LN Gainesville, VA 20155
Want to know what your home might be worth? Contact us for a FREE valuation!

Our team is ready to help you sell your home for the highest possible price ASAP
Key Details
Sold Price $835,000
Property Type Single Family Home
Sub Type Detached
Listing Status Sold
Purchase Type For Sale
Square Footage 4,686 sqft
Price per Sqft $178
Subdivision Saranac
MLS Listing ID VAPW516980
Sold Date 04/26/21
Style Colonial
Bedrooms 4
Full Baths 4
Half Baths 1
HOA Fees $225/mo
HOA Y/N Y
Abv Grd Liv Area 3,314
Originating Board BRIGHT
Year Built 2010
Annual Tax Amount $7,496
Tax Year 2021
Lot Size 9,405 Sqft
Acres 0.22
Property Description
Don't miss out on this gorgeous Craftsman-style home in the sought-after gated community of Saranac. A custom flagstone porch and soaring two story foyer greet you as you enter this tastefully updated Hamilton model. The main floor highlights include: hardwood floors throughout, gourmet kitchen with premium-grade GE Monogram appliances, 6 burner gas stove, two ovens plus a micro/convection oven, food warming rack, granite counter tops, large kitchen island, walk-in pantry, family room off kitchen with a gas fireplace, office/study with a bay window, formal dining room and living room with beautiful crown moulding. Hardwood stairs lead you to the upper level which boasts 4 bedrooms and 3 full baths. Primary bedroom features a vaulted ceiling, sitting room, his and hers walk-in closets with custom closet shelving. Primary bathroom includes a soaking tub and separate tiled shower, dual granite vanities, tile flooring, custom paint and mural. A laundry room with storage and clean up sink can conveniently be found on the top floor as well. Head downstairs to the basement level where you have 9 ft ceilings, a fireplace and a beautiful wet bar with a custom wine rack, dishwasher and tile flooring. There is also a theater/game room/den or a possible fifth bedroom with a full bathroom. This home sits on a premium lot backing to woods on two sides and has an irrigation system for the yard, composite deck and stone patio. Recent updates include new carpet and wood flooring on upper level, new hot water heater, Nest wifi-enabled thermostats, fire/carbon monoxide detectors, plantation shutters, custom paint, moulding and more. The home had many builder options done to include an in-home sprinkler system, bay windows, a 4 ft extension bump out and more. Saranac is a unique gated community with fantastic amenities such as abundant walking trails, clubhouse, outdoor pool, picnic area and pavilion right on Lake Manassas. The sunsets are breathtaking over the lake! Truly the best kept secret in western Prince William county! Located within commuting distance of Washington, D.C., with easy access to I-66, Routes 15 & 29, Dulles airport, and the VRE. Close to a wide variety of restaurants, retail shops, entertainment venues, sports & recreation facilities, and the best that western Prince William County has to offer. Highly rated schools. Zoned for the new Gainesville High School beginning 2021-2022 school year. Won't last long!
Location
State VA
County Prince William
Zoning PMR
Direction South
Rooms
Basement Full, Fully Finished, Walkout Stairs
Interior
Interior Features Bar, Carpet, Ceiling Fan(s), Chair Railings, Crown Moldings, Dining Area, Family Room Off Kitchen, Floor Plan - Open, Formal/Separate Dining Room, Kitchen - Gourmet, Kitchen - Island, Kitchen - Table Space, Pantry, Recessed Lighting, Soaking Tub, Sprinkler System, Upgraded Countertops, Walk-in Closet(s), Wet/Dry Bar, Window Treatments, Wine Storage, Wood Floors
Hot Water Natural Gas
Heating Forced Air
Cooling Central A/C, Ceiling Fan(s)
Flooring Hardwood, Carpet, Ceramic Tile
Fireplaces Number 2
Fireplaces Type Gas/Propane
Equipment Built-In Microwave, Built-In Range, Commercial Range, Dishwasher, Disposal, Dryer, Humidifier, Microwave, Oven - Wall, Oven/Range - Gas, Range Hood, Refrigerator, Six Burner Stove, Stainless Steel Appliances, Washer
Fireplace Y
Appliance Built-In Microwave, Built-In Range, Commercial Range, Dishwasher, Disposal, Dryer, Humidifier, Microwave, Oven - Wall, Oven/Range - Gas, Range Hood, Refrigerator, Six Burner Stove, Stainless Steel Appliances, Washer
Heat Source Natural Gas
Laundry Upper Floor
Exterior
Exterior Feature Deck(s), Patio(s), Porch(es)
Parking Features Garage - Front Entry
Garage Spaces 2.0
Fence Invisible
Amenities Available Bike Trail, Common Grounds, Gated Community, Jog/Walk Path, Lake, Picnic Area, Pool - Outdoor, Water/Lake Privileges
Water Access N
Accessibility None
Porch Deck(s), Patio(s), Porch(es)
Attached Garage 2
Total Parking Spaces 2
Garage Y
Building
Lot Description Backs to Trees, Trees/Wooded
Story 3
Sewer Public Sewer
Water Public
Architectural Style Colonial
Level or Stories 3
Additional Building Above Grade, Below Grade
New Construction N
Schools
Elementary Schools Glenkirk
Middle Schools Gainesville
High Schools Patriot
School District Prince William County Public Schools
Others
Senior Community No
Tax ID 7396-36-3460
Ownership Fee Simple
SqFt Source Assessor
Special Listing Condition Standard
Read Less

Bought with Jaime Craddock • Century 21 Redwood Realty



