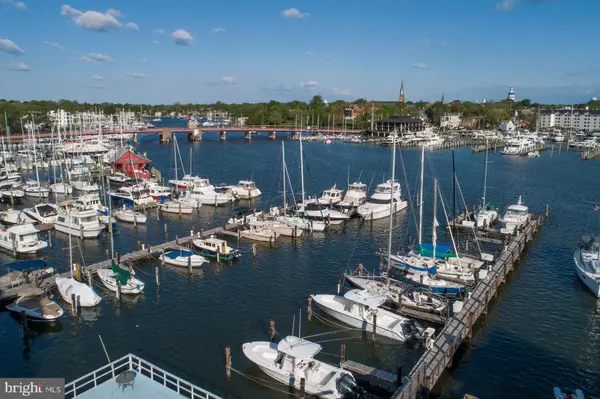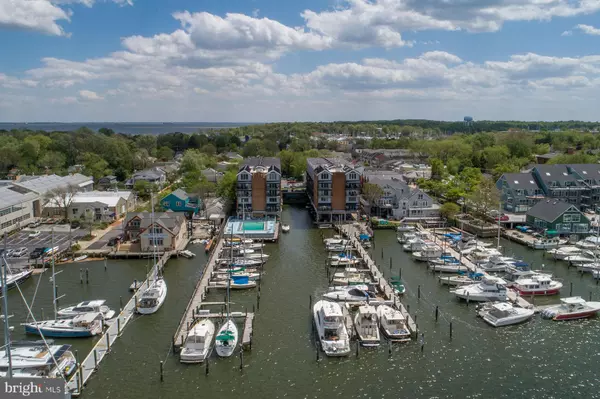For more information regarding the value of a property, please contact us for a free consultation.
312 SEVERN AVE #E401 Annapolis, MD 21403
Want to know what your home might be worth? Contact us for a FREE valuation!

Our team is ready to help you sell your home for the highest possible price ASAP
Key Details
Sold Price $495,000
Property Type Condo
Sub Type Condo/Co-op
Listing Status Sold
Purchase Type For Sale
Square Footage 660 sqft
Price per Sqft $750
Subdivision Eastport
MLS Listing ID MDAA467472
Sold Date 06/04/21
Style Coastal
Bedrooms 1
Full Baths 1
Condo Fees $392/mo
HOA Y/N N
Abv Grd Liv Area 660
Originating Board BRIGHT
Year Built 1984
Annual Tax Amount $4,327
Tax Year 2021
Property Description
312 Severn Ave #E401 is a gorgeous one-bedroom condo in the heart of the desirable Eastport section of Annapolis. Located in the Tecumseh Condominium this unit has access to all the best amenities. Keep your boat at the community marina located on Spa Creek, go for a swim in the waterside pool, or meet friends for a cup of coffee in one of the community spaces. The Spa Creek location means it's quick access to the Severn River for Wednesday night racing or enjoy views across to the City Dock waterfront. And, its an easy walk to local shops, restaurants, historic landmarks, yacht clubs, and MORE!The unit is open and bright with a soaring two-story ceiling in the main living space and wood floors throughout. The remodeled kitchen has light cabinetry, granite counters, and a breakfast bar. Open the sliding doors to the Juliet balcony from the main living space and take in the fabulous views across to the Naval Academy. Upstairs there is a loft with a home office area, a bedroom, ample closet space, and a beautifully-remodeled bathroom with a stackable Bosch washer/dryer. This unit is the perfect lock it and leave it full time residence or weekend escape. Call quickly -- units rarely come on the market and sell fast when they do!
Location
State MD
County Anne Arundel
Zoning WMM
Rooms
Other Rooms Primary Bedroom, Kitchen, Great Room, Primary Bathroom
Interior
Interior Features Built-Ins, Combination Dining/Living, Combination Kitchen/Living, Exposed Beams, Floor Plan - Open, Kitchen - Galley, Upgraded Countertops, Window Treatments, Wood Floors
Hot Water Electric
Heating Heat Pump(s)
Cooling Central A/C
Flooring Wood
Fireplaces Number 1
Fireplaces Type Wood
Equipment Dishwasher, Dryer, Microwave, Refrigerator, Stove, Washer, Water Heater
Furnishings No
Fireplace Y
Appliance Dishwasher, Dryer, Microwave, Refrigerator, Stove, Washer, Water Heater
Heat Source Electric
Laundry Dryer In Unit, Has Laundry
Exterior
Amenities Available Marina/Marina Club, Meeting Room, Party Room, Pier/Dock, Picnic Area, Pool - Outdoor, Swimming Pool, Water/Lake Privileges
Waterfront Description Shared
Water Access Y
Water Access Desc Boat - Powered,Canoe/Kayak,Sail
View Water, Scenic Vista, River, Panoramic, Marina
Roof Type Metal
Accessibility None
Garage N
Building
Lot Description Landscaping
Story 2
Unit Features Garden 1 - 4 Floors
Sewer Public Sewer
Water Public
Architectural Style Coastal
Level or Stories 2
Additional Building Above Grade, Below Grade
New Construction N
Schools
School District Anne Arundel County Public Schools
Others
HOA Fee Include Lawn Maintenance,Pier/Dock Maintenance,Pool(s),Snow Removal,Sewer,Water
Senior Community No
Tax ID 020682205024000
Ownership Condominium
Security Features Main Entrance Lock,Security Gate
Special Listing Condition Standard
Read Less

Bought with Ashley Stanwick • Long & Foster Real Estate, Inc.
GET MORE INFORMATION




