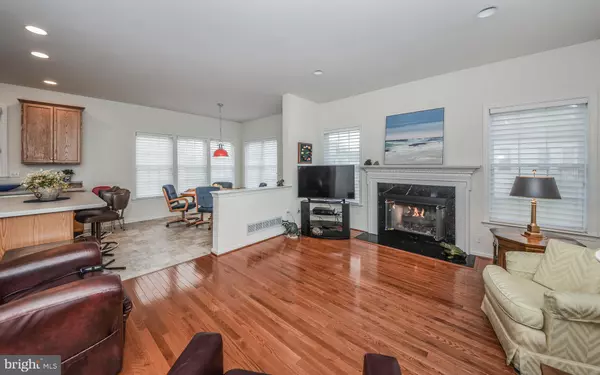For more information regarding the value of a property, please contact us for a free consultation.
4322 WENDY WAY Schwenksville, PA 19473
Want to know what your home might be worth? Contact us for a FREE valuation!

Our team is ready to help you sell your home for the highest possible price ASAP
Key Details
Sold Price $350,000
Property Type Single Family Home
Sub Type Detached
Listing Status Sold
Purchase Type For Sale
Square Footage 1,908 sqft
Price per Sqft $183
Subdivision The Colony At Skip
MLS Listing ID PAMC638222
Sold Date 04/03/20
Style Ranch/Rambler
Bedrooms 2
Full Baths 2
HOA Fees $215/mo
HOA Y/N Y
Abv Grd Liv Area 1,908
Originating Board BRIGHT
Year Built 2001
Annual Tax Amount $6,036
Tax Year 2019
Lot Size 7,432 Sqft
Acres 0.17
Lot Dimensions 69.00 x 0.00
Property Description
Pull up to the front and you'll be saying "this is my home" and yes, it's in the sought-after community of The Colony at Skippack. A neighborhood of 81 homes is just the right size and so is this 1908 square foot home with all the right rooms laid out in a beautiful floor plan. Gleaming hardwood floors and nine-foot ceilings greet you as you enter. Think about the convenience of a front room office/den/parlor behind artfully angled 16 panel French Doors. The large Dining Room with hardwood floors is next. You'll begin to notice the super custom blinds throughout. Travel straight through to the heart of the house - an airy Great Room which boasts new hardwood floors that match the rest perfectly! The focal point of the room is a lovely gas fireplace centered between two windows. Imagine being busy in the Kitchen and still remaining part of everything that's going on because the floor plan is so open. The Kitchen features sleek light wood cabinets, an island and nice sized pantry. The Breakfast Room has an outside exit to a very open backyard. The sellers have installed an awning to filter the summer light into the Breakfast Room. The large 19 X 15 Main Bedroom is conveniently located right off the Great Room and it enjoys a walk-in closet and its own Main Bath with double size vanity (plumbing is in for a second sink) and large walk-in shower. Bedroom #2 has access to a full Hall Bath. The Laundry Room leads to the 2-car garage and doorway to the basement steps. The full basement awaits your plans. There is a workshop area and a huge cedar closet already there. The A/C and heater were replaced in 2015. The water heater is only a few years old. This low maintenance home has great potential to fit all your needs. The Colony at Skippack includes a gracious colonial style clubhouse complete with gym, library and ball room, heated pool and bocce court. The clubhouse and community offer multi activities such as bocce, book group, game night, exercise sessions and exciting year-round social events. Historic Skippack Village, famous for its unique restaurants and shops, and Palmer Park are both within walking distance. There's so much to enjoy and explore in this traditional location where George Washington camped his army before the battle of Germantown! So, if you've been searching for just the right size home to settle in and make memories, you can do it here amidst our classic old town hometown. Showings begin with the Open House on Sunday, February 16, 1:00 to 4:00 PM.
Location
State PA
County Montgomery
Area Skippack Twp (10651)
Zoning GC
Rooms
Other Rooms Dining Room, Primary Bedroom, Bedroom 2, Kitchen, Breakfast Room, Great Room, Laundry, Office, Bathroom 2, Primary Bathroom
Basement Full, Unfinished
Main Level Bedrooms 2
Interior
Interior Features Entry Level Bedroom, Family Room Off Kitchen, Floor Plan - Open, Kitchen - Eat-In, Kitchen - Island, Primary Bath(s), Pantry, Recessed Lighting, Stall Shower, Walk-in Closet(s), Window Treatments, Wood Floors
Heating Forced Air
Cooling Central A/C
Flooring Hardwood, Carpet, Vinyl
Fireplaces Number 1
Fireplaces Type Gas/Propane
Fireplace Y
Heat Source Natural Gas
Laundry Main Floor
Exterior
Parking Features Garage - Side Entry, Garage Door Opener
Garage Spaces 2.0
Utilities Available Cable TV, Under Ground, Natural Gas Available
Amenities Available Club House, Common Grounds, Exercise Room, Gated Community, Library, Party Room, Pool - Outdoor
Water Access N
Roof Type Architectural Shingle
Accessibility None
Attached Garage 2
Total Parking Spaces 2
Garage Y
Building
Story 1
Foundation Concrete Perimeter
Sewer Public Sewer
Water Public
Architectural Style Ranch/Rambler
Level or Stories 1
Additional Building Above Grade, Below Grade
Structure Type 9'+ Ceilings
New Construction N
Schools
School District Perkiomen Valley
Others
Pets Allowed Y
HOA Fee Include Common Area Maintenance,Lawn Maintenance,Management,Pool(s),Recreation Facility,Reserve Funds,Road Maintenance,Security Gate,Snow Removal,Trash
Senior Community Yes
Age Restriction 55
Tax ID 51-00-04019-106
Ownership Fee Simple
SqFt Source Estimated
Acceptable Financing Cash, Conventional
Listing Terms Cash, Conventional
Financing Cash,Conventional
Special Listing Condition Standard
Pets Allowed Number Limit
Read Less

Bought with Emily Landis Torres • Keller Williams Real Estate-Montgomeryville
GET MORE INFORMATION




