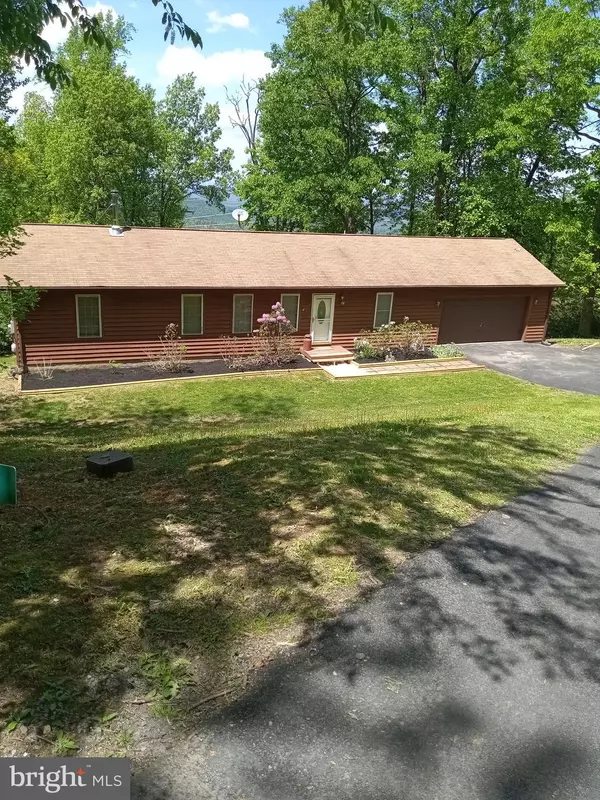For more information regarding the value of a property, please contact us for a free consultation.
953 WINDY WAY Front Royal, VA 22630
Want to know what your home might be worth? Contact us for a FREE valuation!

Our team is ready to help you sell your home for the highest possible price ASAP
Key Details
Sold Price $275,000
Property Type Single Family Home
Sub Type Detached
Listing Status Sold
Purchase Type For Sale
Square Footage 1,248 sqft
Price per Sqft $220
Subdivision High Knob
MLS Listing ID VAWR2000228
Sold Date 10/12/21
Style Ranch/Rambler
Bedrooms 4
Full Baths 2
HOA Fees $55/mo
HOA Y/N Y
Abv Grd Liv Area 1,248
Originating Board BRIGHT
Year Built 2001
Annual Tax Amount $2,064
Tax Year 2021
Lot Size 2.003 Acres
Acres 2.0
Property Description
Come live among nature! This gated community provides a serene setting in the foothills of the Blue Ridge Mountains. Well- maintained rancher is waiting for you with 4 BR, 2 BA, an updated kitchen, a rear deck, and a 2 car over-sized garage. The basement is currently unfinished but has rough-in plumbing for a bathroom. The basement includes a washer and dryer, a wood stove, an extra refrigerator and pool table. The home is currently wired for Comcast cable service. Also included with the home is a generator, snowblower, dehumidifier and storage cabinets in the basement and garage. New blinds throughout.
The Swimming pool is just down the road. Seasonal pool access is available at $25 per child to age 12 and $45 for those 13 yrs. of age and older. The community center may be reserved for $75/day. Basketball and Tennis courts, tot lots and walking paths are included in the amenities.
Location
State VA
County Warren
Zoning R
Direction South
Rooms
Basement Full, Rough Bath Plumb, Space For Rooms, Unfinished, Walkout Level, Windows
Main Level Bedrooms 4
Interior
Interior Features Carpet, Ceiling Fan(s), Dining Area, Entry Level Bedroom, Tub Shower, Upgraded Countertops, WhirlPool/HotTub, Window Treatments, Wood Floors, Stove - Wood
Hot Water Electric
Heating Heat Pump(s)
Cooling Dehumidifier, Central A/C
Flooring Carpet, Ceramic Tile
Equipment Built-In Microwave, Dishwasher, Disposal, Dryer - Front Loading, Refrigerator, Oven/Range - Electric, Washer, Water Heater
Furnishings No
Fireplace N
Window Features Double Hung,Double Pane,Storm
Appliance Built-In Microwave, Dishwasher, Disposal, Dryer - Front Loading, Refrigerator, Oven/Range - Electric, Washer, Water Heater
Heat Source Electric
Laundry Basement
Exterior
Exterior Feature Deck(s), Porch(es), Roof
Parking Features Additional Storage Area, Garage - Front Entry, Garage Door Opener, Oversized
Garage Spaces 4.0
Utilities Available Cable TV, Electric Available, Water Available
Amenities Available Gated Community, Jog/Walk Path, Pool - Outdoor, Tennis Courts, Tot Lots/Playground, Party Room, Club House
Water Access N
View Mountain, Panoramic, Trees/Woods, Valley
Roof Type Shingle
Street Surface Tar and Chip
Accessibility 36\"+ wide Halls
Porch Deck(s), Porch(es), Roof
Road Frontage Private
Attached Garage 2
Total Parking Spaces 4
Garage Y
Building
Lot Description Backs to Trees, Front Yard, Landscaping, Partly Wooded, Rural
Story 2
Foundation Concrete Perimeter, Slab
Sewer On Site Septic
Water Public
Architectural Style Ranch/Rambler
Level or Stories 2
Additional Building Above Grade, Below Grade
Structure Type Dry Wall
New Construction N
Schools
Elementary Schools Call School Board
Middle Schools Call School Board
High Schools Warren County
School District Warren County Public Schools
Others
HOA Fee Include Road Maintenance,Common Area Maintenance
Senior Community No
Tax ID 31B 6FF 16A
Ownership Fee Simple
SqFt Source Assessor
Security Features Smoke Detector
Acceptable Financing Cash, Conventional, FHA, VHDA
Listing Terms Cash, Conventional, FHA, VHDA
Financing Cash,Conventional,FHA,VHDA
Special Listing Condition Standard
Read Less

Bought with Jill P Depee • Pearson Smith Realty, LLC



