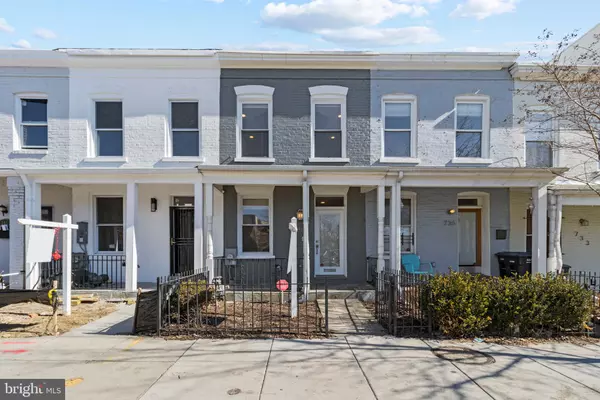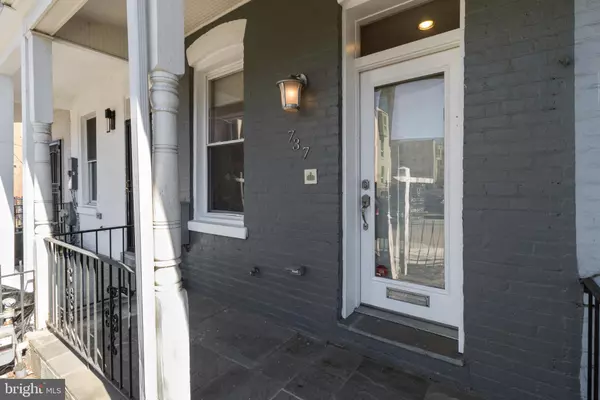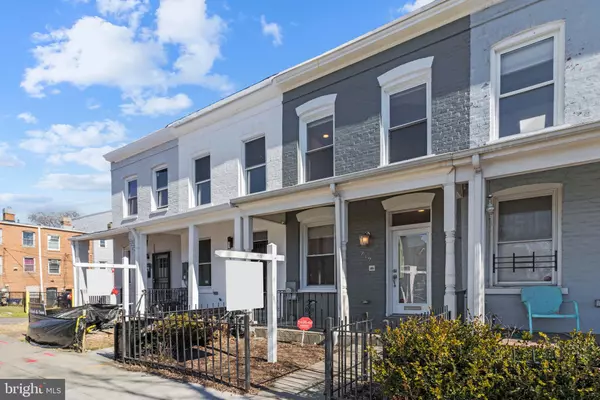For more information regarding the value of a property, please contact us for a free consultation.
737 18TH ST NE Washington, DC 20002
Want to know what your home might be worth? Contact us for a FREE valuation!

Our team is ready to help you sell your home for the highest possible price ASAP
Key Details
Sold Price $735,737
Property Type Townhouse
Sub Type Interior Row/Townhouse
Listing Status Sold
Purchase Type For Sale
Square Footage 1,748 sqft
Price per Sqft $420
Subdivision Old City #1
MLS Listing ID DCDC509746
Sold Date 04/13/21
Style Colonial
Bedrooms 3
Full Baths 3
Half Baths 1
HOA Y/N N
Abv Grd Liv Area 1,213
Originating Board BRIGHT
Year Built 1911
Annual Tax Amount $5,578
Tax Year 2020
Lot Size 1,375 Sqft
Acres 0.03
Property Description
***Price improvement*** Single-family homes are the hottest product on the market in DC and homes that have rental potential or separate space for "house hacking" are arguably the most popular type of home for sale right now. Welcome to 737 18th street NE on the eastern edge of the H Street Corridor, just south of Benning Road and Carver Langston, and just to the west of Kingman Park. The development all around this home anchor and elevate the opportunity to own a spacious, 3 bed 3.5 bath home that has updated baths and kitchen along with outstanding and private outdoor space, secured off-street parking with automated garage gate. The most stunning aesthetic feature of this home is the exposed brick wall on the south side of the interior and going up the stairs. The understated and slightly glossy epoxy finish on the brick wall reflects the warm and diffuse natural light from the skylight and front and back windows. The exposed brick tells the story of a home that was built originally in 1911 and has been thoughtfully updated and expanded to its current footprint. The newly refinished and gleaming oak hardwood floors on the main level also reflect the natural light from the large windows and doors front and back. The upper level features two bedrooms. The large primary suite is spacious with its own en-suite bathroom, high ceilings, and ample natural light from the oversized windows and generous closet space. The second bedroom is also roomy with broad windows and lots of natural light. Finally, the lower level features a bonus recreation room, high-efficiency HVAC system, full-sized, stacked washer and dryer along with a bonus bedroom with its own rear entrance and another full bath. DC Streetcar is just a few steps from the front door. Langston Grille and Benning Road amenities are close by as well. Enjoy the Rosedale Recreation Center pool and fields with playgrounds just a few blocks away. Great options for entertaining all ages. The best amenities that the H Street Corridor has to offer are nearby to include the National Arboretum and Kingman Island. So much of Northeast DC to explore!
Location
State DC
County Washington
Zoning RF-1
Direction West
Rooms
Other Rooms Living Room, Dining Room, Primary Bedroom, Bedroom 2, Bedroom 3, Kitchen, Basement, Recreation Room, Bathroom 2, Bathroom 3, Primary Bathroom, Half Bath
Basement Outside Entrance, Rear Entrance, Sump Pump, Windows, Fully Finished, Connecting Stairway, Daylight, Partial, Interior Access, Walkout Level
Interior
Interior Features Breakfast Area, Combination Kitchen/Dining, Dining Area, Intercom, Kitchen - Gourmet, Kitchen - Island, Primary Bath(s), Tub Shower, Upgraded Countertops, Window Treatments, Wood Floors, Floor Plan - Open, Recessed Lighting
Hot Water Natural Gas
Heating Forced Air
Cooling Central A/C
Flooring Hardwood, Vinyl
Equipment Built-In Microwave, Dishwasher, Disposal, Intercom, Oven/Range - Gas, Refrigerator, Washer/Dryer Stacked, Stainless Steel Appliances, Washer - Front Loading
Furnishings No
Fireplace N
Window Features ENERGY STAR Qualified
Appliance Built-In Microwave, Dishwasher, Disposal, Intercom, Oven/Range - Gas, Refrigerator, Washer/Dryer Stacked, Stainless Steel Appliances, Washer - Front Loading
Heat Source Electric
Laundry Basement, Dryer In Unit, Lower Floor, Washer In Unit
Exterior
Garage Spaces 1.0
Fence Privacy, Rear, Wood
Water Access N
View City
Roof Type Shingle
Accessibility None
Total Parking Spaces 1
Garage N
Building
Story 3
Sewer Public Sewer
Water Public
Architectural Style Colonial
Level or Stories 3
Additional Building Above Grade, Below Grade
Structure Type Dry Wall,Brick
New Construction N
Schools
School District District Of Columbia Public Schools
Others
Senior Community No
Tax ID 4513//0065
Ownership Fee Simple
SqFt Source Assessor
Acceptable Financing Cash, Conventional
Horse Property N
Listing Terms Cash, Conventional
Financing Cash,Conventional
Special Listing Condition Standard
Read Less

Bought with KaTrina J Scott • Coldwell Banker Realty
GET MORE INFORMATION




