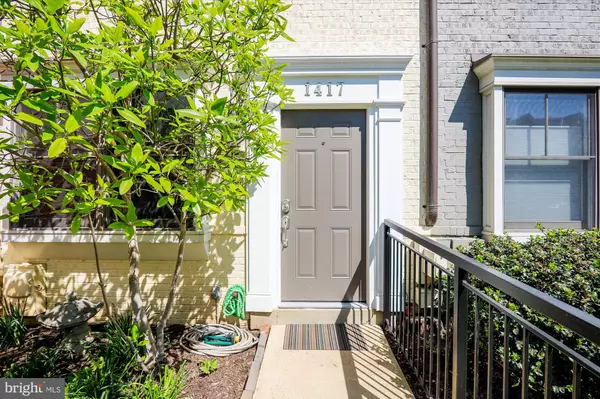For more information regarding the value of a property, please contact us for a free consultation.
1417 11TH ST NW #B Washington, DC 20001
Want to know what your home might be worth? Contact us for a FREE valuation!

Our team is ready to help you sell your home for the highest possible price ASAP
Key Details
Sold Price $685,000
Property Type Condo
Sub Type Condo/Co-op
Listing Status Sold
Purchase Type For Sale
Square Footage 1,036 sqft
Price per Sqft $661
Subdivision Logan Circle
MLS Listing ID DCDC518150
Sold Date 05/25/21
Style Unit/Flat,Federal
Bedrooms 2
Full Baths 1
Half Baths 1
Condo Fees $510/mo
HOA Y/N N
Abv Grd Liv Area 1,036
Originating Board BRIGHT
Year Built 2006
Annual Tax Amount $4,639
Tax Year 2020
Property Description
OPEN HOUSE SATURDAY 12-2PM AND SUNDAY 12-2PM. Two level penthouse living in the coveted townhomes at Logan Row. Located at the intersection of Logan meets Shaw, this 1000+sf unit offers the privacy and convenience of a row home paired with a bonus, elevator-accessed roof deck in the main condo building. COVID-friendly, direct street access means no need to share elevators or common hallways if you'd rather not (for now). Natural light abounds from east and west facing windows amplifying this peaceful and enjoyable space. Cozy up to a warm fire in the wood burning fireplace or let the spring air in from the Juliet balcony. Private, eat in, pass-through kitchen is outfitted with granite countertops, stainless cabinet finish and stainless appliances to make cooking a breeze. Two generous bedrooms with ample closet space, new flooring, powder room on the main level and in unit washer dryer tick all the bonus boxes. Run, don't walk(even though the Walk Score is 98), to this urban gem awaiting your visit!
Location
State DC
County Washington
Zoning MU-4
Interior
Interior Features Floor Plan - Open
Hot Water Electric
Heating Central
Cooling Central A/C
Fireplaces Number 1
Fireplace Y
Heat Source Electric
Laundry Washer In Unit, Dryer In Unit
Exterior
Amenities Available Common Grounds, Elevator, Other
Water Access N
Accessibility Level Entry - Main
Garage N
Building
Story 2
Sewer Public Sewer
Water Public
Architectural Style Unit/Flat, Federal
Level or Stories 2
Additional Building Above Grade, Below Grade
New Construction N
Schools
School District District Of Columbia Public Schools
Others
Pets Allowed Y
HOA Fee Include Common Area Maintenance,Custodial Services Maintenance,Ext Bldg Maint,Insurance,Lawn Maintenance,Management,Reserve Funds,Snow Removal,Trash,Water
Senior Community No
Tax ID 0338//2014
Ownership Condominium
Special Listing Condition Standard
Pets Allowed Cats OK, Dogs OK
Read Less

Bought with Tyler F Siperko • Compass
GET MORE INFORMATION




