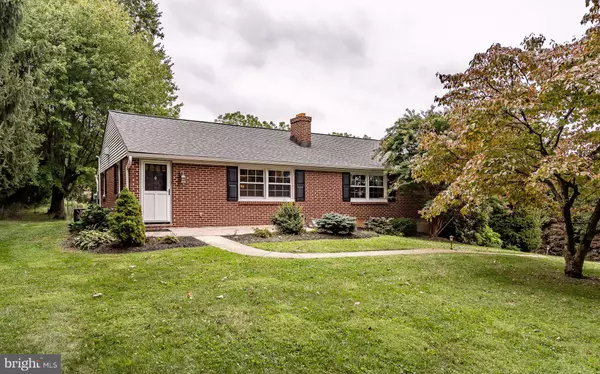For more information regarding the value of a property, please contact us for a free consultation.
770 BLACK ROCK RD Collegeville, PA 19426
Want to know what your home might be worth? Contact us for a FREE valuation!

Our team is ready to help you sell your home for the highest possible price ASAP
Key Details
Sold Price $360,000
Property Type Single Family Home
Sub Type Detached
Listing Status Sold
Purchase Type For Sale
Square Footage 2,668 sqft
Price per Sqft $134
Subdivision None Available
MLS Listing ID PAMC638414
Sold Date 03/31/20
Style Ranch/Rambler
Bedrooms 3
Full Baths 2
Half Baths 1
HOA Y/N N
Abv Grd Liv Area 1,568
Originating Board BRIGHT
Year Built 1966
Tax Year 2020
Lot Size 1.240 Acres
Acres 1.24
Lot Dimensions 129.00 x 0.00
Property Description
Excellent private brick ranch home in the growing Phoenixville/Collegeville area! This peaceful 3 bedroom, 2.1 bath residence is extra special, nestled on 1.24 acres of property that puts you in a world all your own. Yet the great location is convenient, just minutes from Routes 422, 29 & 113, and lots of local amenities. A long, lit driveway leads to a residential retreat enveloped by tall, beautiful pine trees. The ambience is particularly lovely at dusk with the generosity of trees and nearby cornfield affording bucolic bliss. Both the house and surrounding property have tremendous potential, whether you want to renovate to your own taste, expand, or create resort-like amenities like a pool, etc. on the sprawling grounds. The current interior is beautiful as is warm, well-designed & maintained, and thoughtfully updated. Among more recent improvements include a new architectural roof, windows, gutters, driveway, landscape lighting, doors, full interior re-painting, plus a renovated kitchen & bath.Desirable single-story living is an added perk that is often hard to find. The spacious layout has a fabulous flow for comfortable living, working, relaxing & entertaining. Enter into the large living room with recessed lighting and a fireplace encased in a brick wall that is a cozy spot for gathering. An arched opening leads to the adjacent dining room adorned with tasteful moldings. A glass door accesses the rear paver stone patio and enormous backyard for effortless indoor-outdoor parties. The bright, roomy kitchen offers abundant wood cabinetry & granite-top prep space for the cook, plus a rear entrance for hauling in groceries. The office, quiet & lovely, is graced by tasteful millwork & a striking fireplace. Bedrooms are sunny & sizable with ample closet space. The elegant main bath clad in tile is appointed with rich wood cabinetry, a soaking tub & glass-enclosed shower. Living space continues in the large, 1,100 sq ft, finished walk-out basement with built-ins, carpeting, a media area, kitchenette & big rec area. Other highlights include a floored attic & detached 2-car garage at the end of the driveway. Enjoy amazing summer get-togethers outdoors with friends & family on the patio & gazebo, overlooking the huge yard with perennials in bloom all spring, from roses to peonies, tulips & hydrangea. A must come-see!
Location
State PA
County Montgomery
Area Upper Providence Twp (10661)
Zoning RES
Rooms
Other Rooms Living Room, Dining Room, Primary Bedroom, Bedroom 2, Bedroom 3, Kitchen, Family Room, Bathroom 1
Basement Full
Main Level Bedrooms 3
Interior
Interior Features Attic, Breakfast Area, Carpet, Ceiling Fan(s), Chair Railings, Crown Moldings, Dining Area, Kitchen - Eat-In, Kitchenette, Primary Bath(s), Window Treatments, Wood Floors
Heating Baseboard - Hot Water
Cooling Central A/C
Fireplaces Number 2
Fireplaces Type Brick, Marble
Equipment Built-In Microwave, Built-In Range, Dishwasher, Disposal, Dryer - Electric, Microwave, Oven/Range - Electric, Refrigerator, Washer, Water Heater
Fireplace Y
Window Features Double Pane,Screens
Appliance Built-In Microwave, Built-In Range, Dishwasher, Disposal, Dryer - Electric, Microwave, Oven/Range - Electric, Refrigerator, Washer, Water Heater
Heat Source Oil
Laundry Basement
Exterior
Exterior Feature Patio(s)
Parking Features Additional Storage Area, Garage - Front Entry
Garage Spaces 2.0
Water Access N
Street Surface Paved
Accessibility None
Porch Patio(s)
Road Frontage Boro/Township
Total Parking Spaces 2
Garage Y
Building
Lot Description Front Yard, Rear Yard
Story 2
Sewer On Site Septic
Water Public
Architectural Style Ranch/Rambler
Level or Stories 2
Additional Building Above Grade, Below Grade
New Construction N
Schools
School District Spring-Ford Area
Others
Pets Allowed N
Senior Community No
Tax ID 61-00-00244-001
Ownership Fee Simple
SqFt Source Assessor
Special Listing Condition Standard
Read Less

Bought with Jennifer Davidheiser • The Real Estate Professionals-Pottstown
GET MORE INFORMATION




