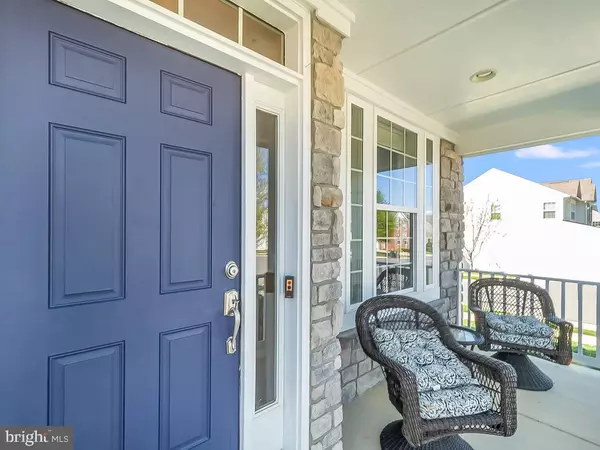For more information regarding the value of a property, please contact us for a free consultation.
15193 ADDISON LN Woodbridge, VA 22193
Want to know what your home might be worth? Contact us for a FREE valuation!

Our team is ready to help you sell your home for the highest possible price ASAP
Key Details
Sold Price $747,000
Property Type Single Family Home
Sub Type Detached
Listing Status Sold
Purchase Type For Sale
Square Footage 3,904 sqft
Price per Sqft $191
Subdivision Hope Hill Crossing
MLS Listing ID VAPW519038
Sold Date 06/29/21
Style Colonial,Craftsman
Bedrooms 5
Full Baths 3
Half Baths 1
HOA Fees $108/mo
HOA Y/N Y
Abv Grd Liv Area 3,122
Originating Board BRIGHT
Year Built 2013
Annual Tax Amount $6,085
Tax Year 2021
Lot Size 9,078 Sqft
Acres 0.21
Property Description
Gorgeous stone front colonial in sought after Hope Hill Crossing Community!!! The home has beautiful wide planked hardwood from the front door through the sun room bump out. Gourmet kitchen with upgraded cabinetry, stainless steel appliance, granite and oversized island perfect for gatherings. Main level has formal dining and living rooms in front and open floor plan across back with office, family room kitchen and sunroom. Upper level has 4 spacious bedrooms all with ceiling fans; primary bedroom has a sitting room and decorative tray ceilings and a oversized bathroom with soaker tub, private shower and double sinks and a laundry area. Lower level has a recreation room, bedroom, full bath, den, storage and walk up to 6 ft vinyl fully fenced backyard. The front yard has beautiful flower beds and a sprinkler system. Walk out from the sunroom to the awning covered deck. Make this home a must see in your home search with its beautiful features and classic colors.
Location
State VA
County Prince William
Zoning PMR
Rooms
Other Rooms Living Room, Dining Room, Primary Bedroom, Bedroom 2, Bedroom 3, Bedroom 4, Kitchen, Family Room, Den, Bedroom 1, Sun/Florida Room, Laundry, Office, Recreation Room, Storage Room, Bathroom 1, Primary Bathroom, Half Bath
Basement Partial
Interior
Hot Water Natural Gas
Heating Forced Air
Cooling Central A/C
Fireplaces Number 1
Fireplaces Type Gas/Propane, Screen, Mantel(s), Stone
Equipment Built-In Microwave, Cooktop, Dishwasher, Disposal, Dryer - Electric, Dryer - Front Loading, Microwave, Oven - Double, Oven - Self Cleaning
Furnishings No
Fireplace Y
Window Features Double Pane
Appliance Built-In Microwave, Cooktop, Dishwasher, Disposal, Dryer - Electric, Dryer - Front Loading, Microwave, Oven - Double, Oven - Self Cleaning
Heat Source Natural Gas
Laundry Upper Floor, Has Laundry
Exterior
Parking Features Garage - Front Entry
Garage Spaces 4.0
Fence Vinyl, Privacy
Amenities Available Community Center, Common Grounds, Jog/Walk Path, Recreational Center, Exercise Room, Pool - Outdoor, Tennis Courts, Tot Lots/Playground
Water Access N
Roof Type Architectural Shingle
Accessibility None
Attached Garage 2
Total Parking Spaces 4
Garage Y
Building
Lot Description Corner, Cleared, Front Yard
Story 3
Foundation Concrete Perimeter
Sewer Public Septic
Water Public
Architectural Style Colonial, Craftsman
Level or Stories 3
Additional Building Above Grade, Below Grade
Structure Type Dry Wall
New Construction N
Schools
School District Prince William County Public Schools
Others
Pets Allowed Y
HOA Fee Include Road Maintenance,Insurance,Management
Senior Community No
Tax ID 8091-31-4397
Ownership Fee Simple
SqFt Source Assessor
Acceptable Financing Cash, VA, FHA, Conventional
Horse Property N
Listing Terms Cash, VA, FHA, Conventional
Financing Cash,VA,FHA,Conventional
Special Listing Condition Standard
Pets Allowed No Pet Restrictions
Read Less

Bought with Roger V Wazen • Saab Realtors Corp
GET MORE INFORMATION




