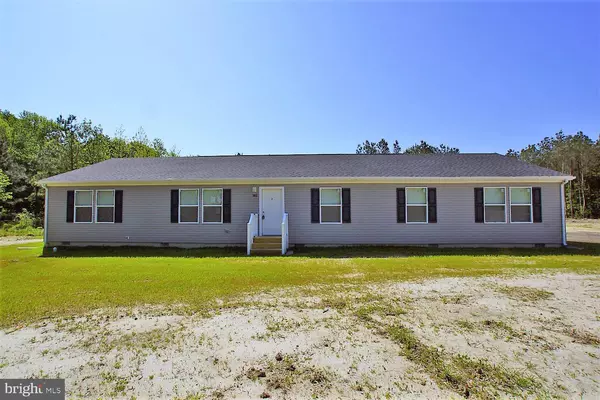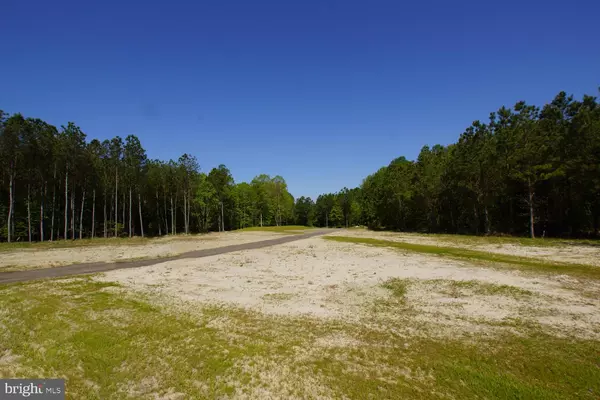For more information regarding the value of a property, please contact us for a free consultation.
302 BEEBE RD Harrington, DE 19952
Want to know what your home might be worth? Contact us for a FREE valuation!

Our team is ready to help you sell your home for the highest possible price ASAP
Key Details
Sold Price $430,000
Property Type Single Family Home
Sub Type Detached
Listing Status Sold
Purchase Type For Sale
Square Footage 2,280 sqft
Price per Sqft $188
Subdivision None Available
MLS Listing ID DEKT238094
Sold Date 08/20/20
Style Modular/Pre-Fabricated,Ranch/Rambler
Bedrooms 4
Full Baths 2
HOA Y/N N
Abv Grd Liv Area 2,280
Originating Board BRIGHT
Annual Tax Amount $1,372
Tax Year 2020
Lot Size 22.500 Acres
Acres 22.5
Property Description
Winding down a quiet drive through beautiful mature trees, you will work your way back to a clearing with a 2200 sq foot home...4 beds, 2 baths with the option of a mother in law suite (as the 5th bedroom) currently in process of adding granite n the kitchen, master bath has oversized ceramic shower, and there is a 30x40 pole barn, ON 22 ACRES! Bring your horses! The pole barn is currently dirt floor for horses, but cement can be poured with a reasonable offer! Your dreams of hunting, fishing and horse riding at home have come true! Contact showing time for an appointment today! Close to 13 and shopping
Location
State DE
County Kent
Area Lake Forest (30804)
Zoning AR
Direction West
Rooms
Other Rooms Primary Bedroom, Bedroom 2, Bedroom 3, Bedroom 4, Kitchen, Family Room, Other, Office, Bathroom 2, Primary Bathroom
Main Level Bedrooms 4
Interior
Interior Features Breakfast Area, Carpet, Ceiling Fan(s), Crown Moldings, Dining Area, Efficiency, Entry Level Bedroom, Kitchen - Eat-In, Kitchen - Gourmet, Primary Bath(s), Recessed Lighting, Stall Shower, Walk-in Closet(s), Window Treatments
Hot Water Electric
Heating Central, Heat Pump(s)
Cooling Ceiling Fan(s), Central A/C, Heat Pump(s), Whole House Fan
Flooring Carpet, Vinyl
Equipment Built-In Microwave, Energy Efficient Appliances, Exhaust Fan, Icemaker, Oven/Range - Electric, Refrigerator, Water Heater
Fireplace N
Window Features Energy Efficient,Insulated,Low-E
Appliance Built-In Microwave, Energy Efficient Appliances, Exhaust Fan, Icemaker, Oven/Range - Electric, Refrigerator, Water Heater
Heat Source Electric
Laundry Main Floor, Hookup
Exterior
Exterior Feature Patio(s)
Parking Features Oversized
Garage Spaces 19.0
Water Access N
View Trees/Woods
Roof Type Architectural Shingle
Street Surface Black Top
Accessibility 2+ Access Exits, 32\"+ wide Doors, Accessible Switches/Outlets
Porch Patio(s)
Road Frontage Private
Total Parking Spaces 19
Garage Y
Building
Lot Description Backs to Trees, Front Yard, Irregular, Non-Tidal Wetland, Not In Development, Private, Rear Yard, Secluded, Trees/Wooded
Story 1
Sewer Mound System
Water Well
Architectural Style Modular/Pre-Fabricated, Ranch/Rambler
Level or Stories 1
Additional Building Above Grade, Below Grade
Structure Type Dry Wall
New Construction N
Schools
School District Lake Forest
Others
Senior Community No
Tax ID MN-00-19400-01-3801-000
Ownership Fee Simple
SqFt Source Estimated
Acceptable Financing Cash, Conventional, Farm Credit Service, FHA, USDA, VA
Listing Terms Cash, Conventional, Farm Credit Service, FHA, USDA, VA
Financing Cash,Conventional,Farm Credit Service,FHA,USDA,VA
Special Listing Condition Standard
Read Less

Bought with Marc Green • RE/MAX Associates



