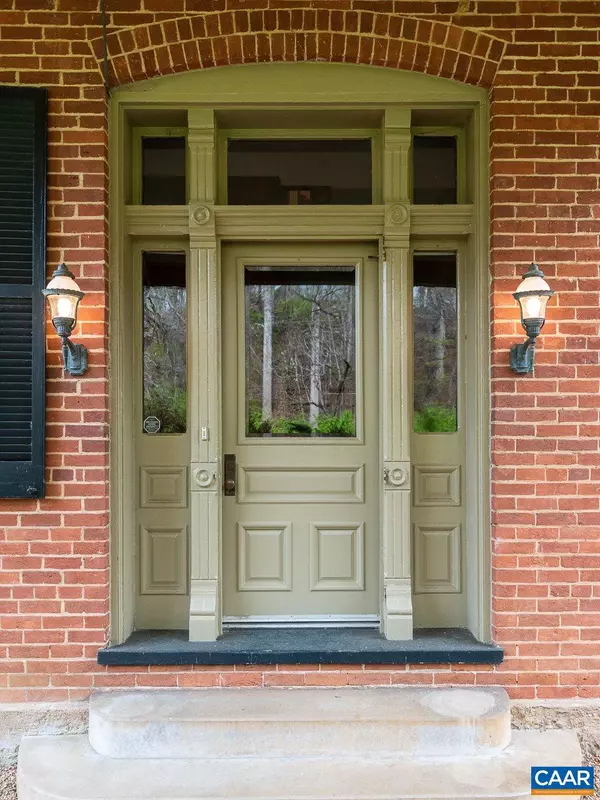For more information regarding the value of a property, please contact us for a free consultation.
1521 CRAIGS STORE RD RD Batesville, VA 22924
Want to know what your home might be worth? Contact us for a FREE valuation!

Our team is ready to help you sell your home for the highest possible price ASAP
Key Details
Sold Price $1,350,000
Property Type Single Family Home
Sub Type Detached
Listing Status Sold
Purchase Type For Sale
Square Footage 4,184 sqft
Price per Sqft $322
Subdivision Unknown
MLS Listing ID 616392
Sold Date 09/15/21
Style Other
Bedrooms 4
Full Baths 3
HOA Y/N N
Abv Grd Liv Area 4,184
Originating Board CAAR
Year Built 1890
Annual Tax Amount $9,091
Tax Year 2021
Lot Size 19.090 Acres
Acres 19.09
Property Description
Rare opportunity to own a little slice of heaven in Batesville! Castlebrook, a stately 2-story brick home built circa 1890 nestled on just over 19 tranquil acres, is the quintessence of understated elegance! The home was constructed from bricks that were made on the property and features a metal pyramidal roof, porte-cochere, a large screened porch, a second floor porch, and a brick patio within close proximity to a babbling stream. Inside, the home boasts 12' ceilings on the first floor, 13' ceilings on the second floor, handsome heart-pine and oak flooring, stunning woodwork, solid wood doors adorned by transoms, massive pocket doors, beautiful mantels, numerous fireplaces, custom built-in bookcases and cabinetry, exposed brick interior wall in the kitchen, an enclosed sunporch, and so much more! A short walk across a bridge leads to a knoll offering lovely views of Batesville! Enjoy the serenity of the flowing stream or take a short walk to the Batesville Store and enjoy a refreshing glass of wine! Don't miss out on a chance to own a truly distinct, awe-inspiring property!,Tile Counter,White Cabinets,Wood Cabinets,Wood Counter,Fireplace in Bedroom,Fireplace in Dining Room,Fireplace in Living Room,Fireplace in Study/Library
Location
State VA
County Albemarle
Zoning RA
Rooms
Other Rooms Living Room, Dining Room, Kitchen, Foyer, Study, Full Bath, Additional Bedroom
Basement Unfinished
Interior
Interior Features Attic, Entry Level Bedroom
Heating Baseboard, Hot Water, Radiant
Cooling Central A/C
Flooring Carpet, Hardwood, Wood, Vinyl, Tile/Brick
Fireplaces Number 3
Fireplaces Type Brick, Wood
Equipment Dishwasher, Disposal, Oven/Range - Electric, Refrigerator
Fireplace Y
Appliance Dishwasher, Disposal, Oven/Range - Electric, Refrigerator
Heat Source Oil
Exterior
Exterior Feature Patio(s), Porch(es), Screened
Roof Type Metal
Accessibility None
Porch Patio(s), Porch(es), Screened
Garage Y
Building
Story 2
Foundation Brick/Mortar
Sewer Septic Exists
Water Well
Architectural Style Other
Level or Stories 2
Additional Building Above Grade, Below Grade
New Construction N
Schools
Elementary Schools Brownsville
Middle Schools Henley
High Schools Western Albemarle
School District Albemarle County Public Schools
Others
Ownership Other
Security Features Security System
Special Listing Condition Standard
Read Less

Bought with ERRIN SEARCY • STORY HOUSE REAL ESTATE



