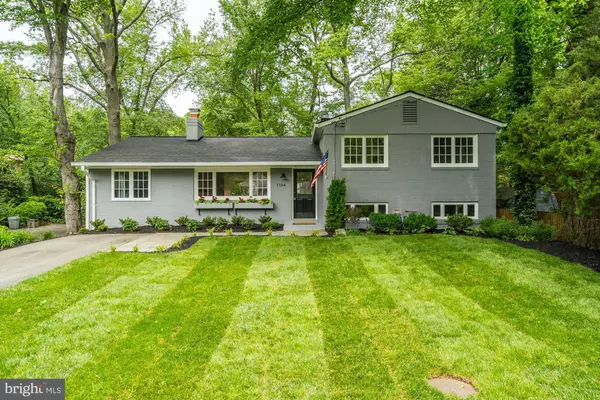For more information regarding the value of a property, please contact us for a free consultation.
1134 WESTMORELAND RD Alexandria, VA 22308
Want to know what your home might be worth? Contact us for a FREE valuation!

Our team is ready to help you sell your home for the highest possible price ASAP
Key Details
Sold Price $820,000
Property Type Single Family Home
Sub Type Detached
Listing Status Sold
Purchase Type For Sale
Square Footage 2,306 sqft
Price per Sqft $355
Subdivision Wellington Estates
MLS Listing ID VAFX1129510
Sold Date 07/15/20
Style Split Level
Bedrooms 4
Full Baths 3
HOA Y/N N
Abv Grd Liv Area 2,057
Originating Board BRIGHT
Year Built 1957
Annual Tax Amount $8,373
Tax Year 2020
Lot Size 9,375 Sqft
Acres 0.22
Property Description
No detail has been overlooked in this impeccably renovated mid-century home located a short walk from the George Washington Parkway Trail, the Potomac River and a short drive to Old Town, Alexandria. Situated on a quiet street in the Wellington Estates section of Fairfax County, the newly listed home welcomes the buyer with new landscaping in the front and rear gardens. The backyard is fully fenced and includes a lovely brick patio especially designed for entertainment or just private enjoyment. This home is move-in ready. The open concept on the main level invites families and friends to gather together while preparing meals, relaxing by the wood burning fireplace, watching TV or playing games. All new SS appliances, including a gas stove, farmhouse style cabinets, a built-in pantry, quartz counter tops and a breakfast area with access to the garden are featured. Adjacent to the gourmet style kitchen is a separate formal dining room with a wall of windows providing lots of natural light and beautiful views of the backyard. It also features a beautifully appointed chandelier. Separated from the dining room by two glass sliding barn doors is a "bonus" room which may be used as a library, an office or a play room. You choose. The upper level boasts 3 bedrooms and two full baths. The master bedroom has "his" and "hers" closets and a luxurious en suite bath. Finally the lower level is home to a rec room or family room (this fireplace conveys "as is") with an addition bedroom suite. The laundry room with a new water heater and a new washer and dryer provides great space for extra storage or as a work room.
Location
State VA
County Fairfax
Zoning 120
Direction South
Rooms
Other Rooms Living Room, Dining Room, Primary Bedroom, Kitchen, Family Room, Laundry, Maid/Guest Quarters, Bathroom 2, Bathroom 3, Bonus Room, Primary Bathroom, Additional Bedroom
Basement Daylight, Partial, Partially Finished, Rear Entrance, Walkout Stairs, Windows
Interior
Interior Features Wood Floors
Hot Water Natural Gas
Heating Forced Air
Cooling Central A/C
Flooring Hardwood
Fireplaces Number 2
Fireplaces Type Wood
Equipment Dishwasher, Disposal, Dryer, Icemaker, Microwave, Oven/Range - Gas, Refrigerator, Stainless Steel Appliances, Washer, Water Heater
Fireplace Y
Appliance Dishwasher, Disposal, Dryer, Icemaker, Microwave, Oven/Range - Gas, Refrigerator, Stainless Steel Appliances, Washer, Water Heater
Heat Source Natural Gas
Exterior
Exterior Feature Patio(s)
Garage Spaces 2.0
Fence Board
Water Access N
Accessibility None
Porch Patio(s)
Total Parking Spaces 2
Garage N
Building
Story 3
Sewer Public Sewer
Water Public
Architectural Style Split Level
Level or Stories 3
Additional Building Above Grade, Below Grade
New Construction N
Schools
School District Fairfax County Public Schools
Others
Pets Allowed Y
Senior Community No
Tax ID 1022 12 0072
Ownership Fee Simple
SqFt Source Assessor
Horse Property N
Special Listing Condition Standard
Pets Allowed No Pet Restrictions
Read Less

Bought with Thomas Lindsay Reishman • Compass



