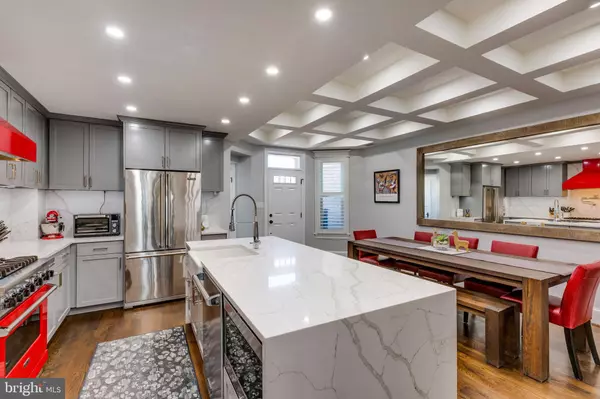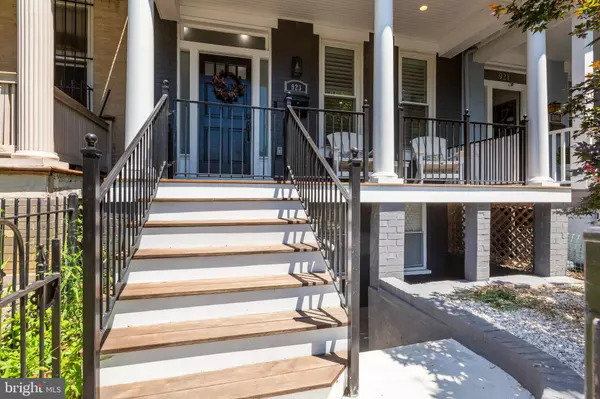For more information regarding the value of a property, please contact us for a free consultation.
923 11TH ST NE Washington, DC 20002
Want to know what your home might be worth? Contact us for a FREE valuation!

Our team is ready to help you sell your home for the highest possible price ASAP
Key Details
Sold Price $1,240,000
Property Type Townhouse
Sub Type Interior Row/Townhouse
Listing Status Sold
Purchase Type For Sale
Square Footage 2,404 sqft
Price per Sqft $515
Subdivision Old City #1
MLS Listing ID DCDC2000676
Sold Date 08/13/21
Style Traditional
Bedrooms 4
Full Baths 3
Half Baths 1
HOA Y/N N
Abv Grd Liv Area 1,640
Originating Board BRIGHT
Year Built 1915
Annual Tax Amount $7,472
Tax Year 2020
Lot Size 1,378 Sqft
Acres 0.03
Property Description
Completely Renovated from Top to Bottom and Perfectly Situated off the H Street Corridor. This 4 Bedroom and 3.5 Bath Townhome is Wide and Spacious, Offering an Impeccably Designed Modern Living Space on 3 Finished Levels. Boasting Refinished Hardwood Flooring, Stairs and Railings, Fresh Paint, Brick Accent Walls, New Crown and Floor Moldings, Plantation Shutters, New Interior Doors and Hardware, Recessed Lighting with Lutron Smart Light Switches, and More!
The Stunning Gourmet Kitchen Renovation Features an 8-Foot Island with Storage, New Pantry with Shelving, Custom Cabinetry and Under Cabinet Lighting, Quartz Counter Tops and Backsplash, Viking Appliances, Sharp Drawer Microwave, and Kohler Fixtures.
The List of Improvements Continues! Updated Spa-like Bathrooms Throughout, Coffered Ceilings in the Dining Room, Exposed Beams in the Lower-Level, and Custom Closet Systems Installed in Bedrooms. This Turnkey Home has Recently Upgraded the Electrical, Installed a Brand New HVAC System, and added a Whole House Water Filtration System.
The Rentable Lower Level with Separate and Rear Entrance has been Remodeled and Boasts a Second Kitchen, Incredible Full Bathroom, Flex Room, Rec Room, and Separate Laundry.
The Reimagined Fenced Yard with New Automatic Roll Up Garage Entrance and Rear Parking is where you can Relax or Entertain. Find your Solace in the Stand-Alone Studio with Air Conditioning & Over-Sized Windows. This Gem is Only One Mile from the Metro and Conveniently Located to H Street, Gallaudet, Lincoln Park, Eastern Market, The Capitol, and The Mall.
Location
State DC
County Washington
Zoning RES SINGLE FAMILY ROW
Rooms
Basement Daylight, Full, Fully Finished, Heated, Improved, Outside Entrance, Rear Entrance
Interior
Interior Features 2nd Kitchen, Breakfast Area, Chair Railings, Crown Moldings, Exposed Beams, Floor Plan - Traditional, Formal/Separate Dining Room, Kitchen - Gourmet, Kitchen - Island, Pantry, Primary Bath(s), Recessed Lighting, Studio, Upgraded Countertops, Walk-in Closet(s), Wood Floors
Hot Water Natural Gas
Heating Forced Air
Cooling Central A/C
Flooring Hardwood
Equipment Built-In Microwave, Dishwasher, Disposal, Dryer, Oven/Range - Gas, Range Hood, Refrigerator, Stainless Steel Appliances, Washer, Water Heater - Tankless
Furnishings No
Fireplace N
Appliance Built-In Microwave, Dishwasher, Disposal, Dryer, Oven/Range - Gas, Range Hood, Refrigerator, Stainless Steel Appliances, Washer, Water Heater - Tankless
Heat Source Natural Gas
Laundry Has Laundry, Upper Floor, Basement
Exterior
Exterior Feature Patio(s), Deck(s), Enclosed
Garage Spaces 1.0
Fence Fully
Water Access N
Roof Type Slate
Accessibility None
Porch Patio(s), Deck(s), Enclosed
Total Parking Spaces 1
Garage N
Building
Story 3
Sewer Public Sewer
Water Public
Architectural Style Traditional
Level or Stories 3
Additional Building Above Grade, Below Grade
New Construction N
Schools
Elementary Schools Wilson
Middle Schools Stuart-Hobson
High Schools Eastern
School District District Of Columbia Public Schools
Others
Senior Community No
Tax ID 0980//0034
Ownership Fee Simple
SqFt Source Assessor
Horse Property N
Special Listing Condition Standard
Read Less

Bought with BRIAN O HORA • Compass
GET MORE INFORMATION




