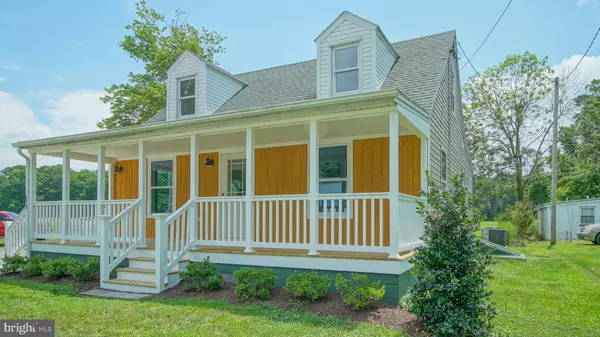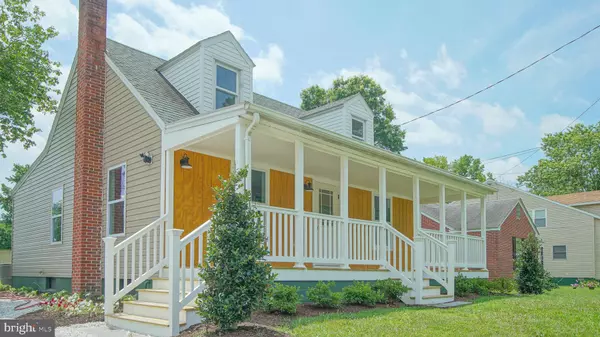For more information regarding the value of a property, please contact us for a free consultation.
6013 ROCK HALL RD Rock Hall, MD 21661
Want to know what your home might be worth? Contact us for a FREE valuation!

Our team is ready to help you sell your home for the highest possible price ASAP
Key Details
Sold Price $236,500
Property Type Single Family Home
Sub Type Detached
Listing Status Sold
Purchase Type For Sale
Square Footage 1,380 sqft
Price per Sqft $171
Subdivision Rock Hall
MLS Listing ID MDKE118184
Sold Date 09/30/21
Style Cape Cod
Bedrooms 3
Full Baths 2
HOA Y/N N
Abv Grd Liv Area 1,380
Originating Board BRIGHT
Year Built 1951
Annual Tax Amount $1,423
Tax Year 2021
Lot Size 7,500 Sqft
Acres 0.17
Property Description
PRICE REDUCTION... HURRY FOR YOUR TOUR !!!! MOVE IN READY.. CLOSE ASAP...
Complete Renovation inside and out with stunning high-end upgrades and features. The entire renovations are of top-notch quality. It's ready for you to set up as yours and enjoy a convenient Rock Hall lifestyle. There is nothing else left to do, but ENJOY THE PEARL OF THE CHESAPEAKE. Wide stairs lead up to a Vinyl wrapped covered front porch that's perfect for Sitting & Relaxing with Family, Friends & a cold beverage. From the moment you walk through the front door, you will fall in love with this home. The property beautifully blends the old with the new.The house is full of light. Every room has its own charm, while idealistically using every bit of space Home offers a Large open kitchen with high ceilings, new counter tops, White Cabinets, Hardwood Floors and Stainless Steel appliances. Kitchen Adjoins with a large Dining Room area with Hardwood Floors with large open access to the Family room. Off the Kitchen there is large sunroom where your morning coffee begins or a book and a glass of wine to end your day. Step out onto your private back yard patio area to enjoy some crabs, drinks and good times. The open concept floor plan is perfect for entertaining Main Level offers a Large Primary Bedroom with an oversized private bathroom with double vanity, ceramic tiled shower & porcelain floors. Another Full bath with tiled shower and floors is located adjoining the Family Room, which is set up for your TV entertainment and family gatherings. High Speed Internet is available for the work at home enthusiast or for streaming your favorite movies. 2 Large Guest Bedrooms with new carpet are located upstairs to keep your guest comfy and private. There is a partially finished basement with Separate Laundry Room with a new washer and dryer and sink area and working area. Plenty of storage room or finish another room for a man cave or a workshop area with outside access.. Fully WATERPROOFED, Yes, it Stays Dry. .Updated 200 AMP electrical throughout the home. New Plumbing, New HVAC Installed throughout the home. Exterior Features: New Vinyl Siding, Windows, Pavers/Patio Area, Graveled drive with plenty of parking spaces & beautifully landscaped. Level Back Yard and play area. New Main water line to Road for better water pressure . Vinyl Sided Shed is perfect for storing boats, toys, lawn equipment or even room for 1 Car. This House is designed and built for low maintenance, which is why this would make a great retirement, vacation or First Time Home Buyer Home !!!! MOVE IN READY...
Location
State MD
County Kent
Zoning V
Rooms
Basement Connecting Stairway, Outside Entrance, Poured Concrete, Full, Interior Access, Partially Finished, Side Entrance, Space For Rooms, Unfinished, Water Proofing System
Main Level Bedrooms 1
Interior
Interior Features Breakfast Area, Ceiling Fan(s), Combination Kitchen/Dining, Entry Level Bedroom, Family Room Off Kitchen, Floor Plan - Open, Kitchen - Eat-In, Wood Floors, Primary Bath(s), Recessed Lighting, Bathroom - Tub Shower, Upgraded Countertops
Hot Water Electric
Heating Central, Heat Pump(s)
Cooling Central A/C, Heat Pump(s)
Flooring Hardwood, Partially Carpeted, Vinyl, Tile/Brick
Equipment Dishwasher, Dryer - Electric, Refrigerator, Stainless Steel Appliances, Washer, Icemaker, Oven/Range - Electric, Stove, Water Heater - High-Efficiency
Furnishings No
Fireplace N
Window Features Vinyl Clad,Energy Efficient,ENERGY STAR Qualified,Screens
Appliance Dishwasher, Dryer - Electric, Refrigerator, Stainless Steel Appliances, Washer, Icemaker, Oven/Range - Electric, Stove, Water Heater - High-Efficiency
Heat Source Electric
Laundry Basement, Has Laundry
Exterior
Exterior Feature Porch(es), Patio(s), Roof
Garage Spaces 6.0
Utilities Available Cable TV Available, Electric Available, Sewer Available, Water Available, Phone Available
Water Access N
View Garden/Lawn, Pasture, Street, Trees/Woods
Roof Type Shingle
Accessibility 2+ Access Exits, Level Entry - Main
Porch Porch(es), Patio(s), Roof
Total Parking Spaces 6
Garage N
Building
Lot Description Front Yard, Landscaping, Level, Not In Development, Rear Yard, Rural, Vegetation Planting
Story 2
Foundation Block
Sewer Public Sewer
Water Public
Architectural Style Cape Cod
Level or Stories 2
Additional Building Above Grade, Below Grade
Structure Type Dry Wall,Block Walls
New Construction N
Schools
Elementary Schools Rock Hall
Middle Schools Kent County
High Schools Kent County
School District Kent County Public Schools
Others
Senior Community No
Tax ID 1505007518
Ownership Fee Simple
SqFt Source Assessor
Acceptable Financing Cash, Conventional, FHA, USDA, VA
Horse Property N
Listing Terms Cash, Conventional, FHA, USDA, VA
Financing Cash,Conventional,FHA,USDA,VA
Special Listing Condition Standard
Read Less

Bought with Phyllis A Endrich • Long & Foster Real Estate, Inc.
GET MORE INFORMATION




