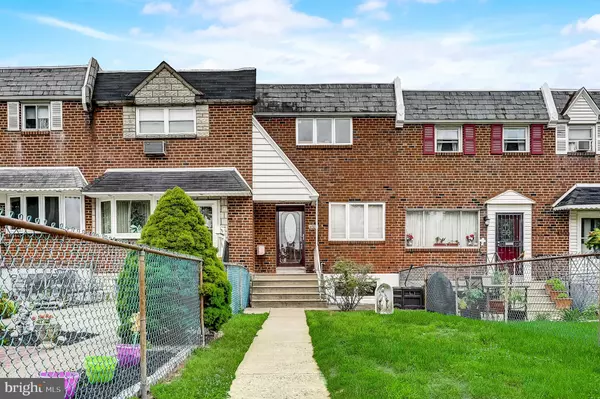For more information regarding the value of a property, please contact us for a free consultation.
4504 CARWITHAN ST Philadelphia, PA 19136
Want to know what your home might be worth? Contact us for a FREE valuation!

Our team is ready to help you sell your home for the highest possible price ASAP
Key Details
Sold Price $255,000
Property Type Townhouse
Sub Type Interior Row/Townhouse
Listing Status Sold
Purchase Type For Sale
Square Footage 1,152 sqft
Price per Sqft $221
Subdivision Holmesburg
MLS Listing ID PAPH1028066
Sold Date 08/20/21
Style AirLite
Bedrooms 4
Full Baths 2
HOA Y/N N
Abv Grd Liv Area 1,152
Originating Board BRIGHT
Year Built 1961
Annual Tax Amount $2,072
Tax Year 2021
Lot Size 1,925 Sqft
Acres 0.04
Lot Dimensions 16.04 x 120.00
Property Description
Recently renovated, turnkey home with ample parking! 4504 Carwithan St. offers 4 bedrooms, 2 full baths, and a rear driveway. Out front, youll find plenty of additional street parking for guests and a long fenced-in front yard. As you enter the home, youre greeted by newer hardwood floors throughout the large living area and a recently renovated kitchen with recessed lighting, granite countertops, tile backsplash, stainless steel appliances (an LG double oven and a Bosch whisper quiet dishwasher), and a stone wall. Upstairs has new hardwood flooring throughout all 3 light-filled bedrooms. You'll even find a very spacious walk-in closet with a built-in shoe rack in the primary bedroom. A full hallway bath with a skylight completes the second floor. The finished basement adds plenty of extra living space for whatever your needs are but is currently being used as a home gym. The basement, with new ceramic tile flooring, conveniently has access to the rear driveway and the garage has been converted into a 4th bedroom with a full bath, making it a perfect private space for an in-law suite or to host guests! Conveniently located to many shops, grocery stores, and restaurants, and very easy access to I-95 (hard to believe its so quiet!). Act quick, this wont last long!
Location
State PA
County Philadelphia
Area 19136 (19136)
Zoning RESIDENTIAL
Rooms
Basement Full, Fully Finished, Walkout Level
Interior
Interior Features Kitchen - Eat-In
Hot Water Natural Gas
Heating Forced Air
Cooling Central A/C
Equipment Built-In Microwave, Dishwasher, Disposal, Oven - Double, Stainless Steel Appliances
Fireplace N
Appliance Built-In Microwave, Dishwasher, Disposal, Oven - Double, Stainless Steel Appliances
Heat Source Natural Gas
Laundry Basement
Exterior
Garage Spaces 1.0
Water Access N
Roof Type Flat,Rubber
Accessibility None
Total Parking Spaces 1
Garage N
Building
Story 3
Sewer Public Sewer
Water Public
Architectural Style AirLite
Level or Stories 3
Additional Building Above Grade, Below Grade
New Construction N
Schools
School District The School District Of Philadelphia
Others
Senior Community No
Tax ID 652118400
Ownership Fee Simple
SqFt Source Assessor
Security Features Smoke Detector
Acceptable Financing Cash, Conventional, FHA, VA
Listing Terms Cash, Conventional, FHA, VA
Financing Cash,Conventional,FHA,VA
Special Listing Condition Standard
Read Less

Bought with Alyssa Frysinger • RE/MAX Affiliates



